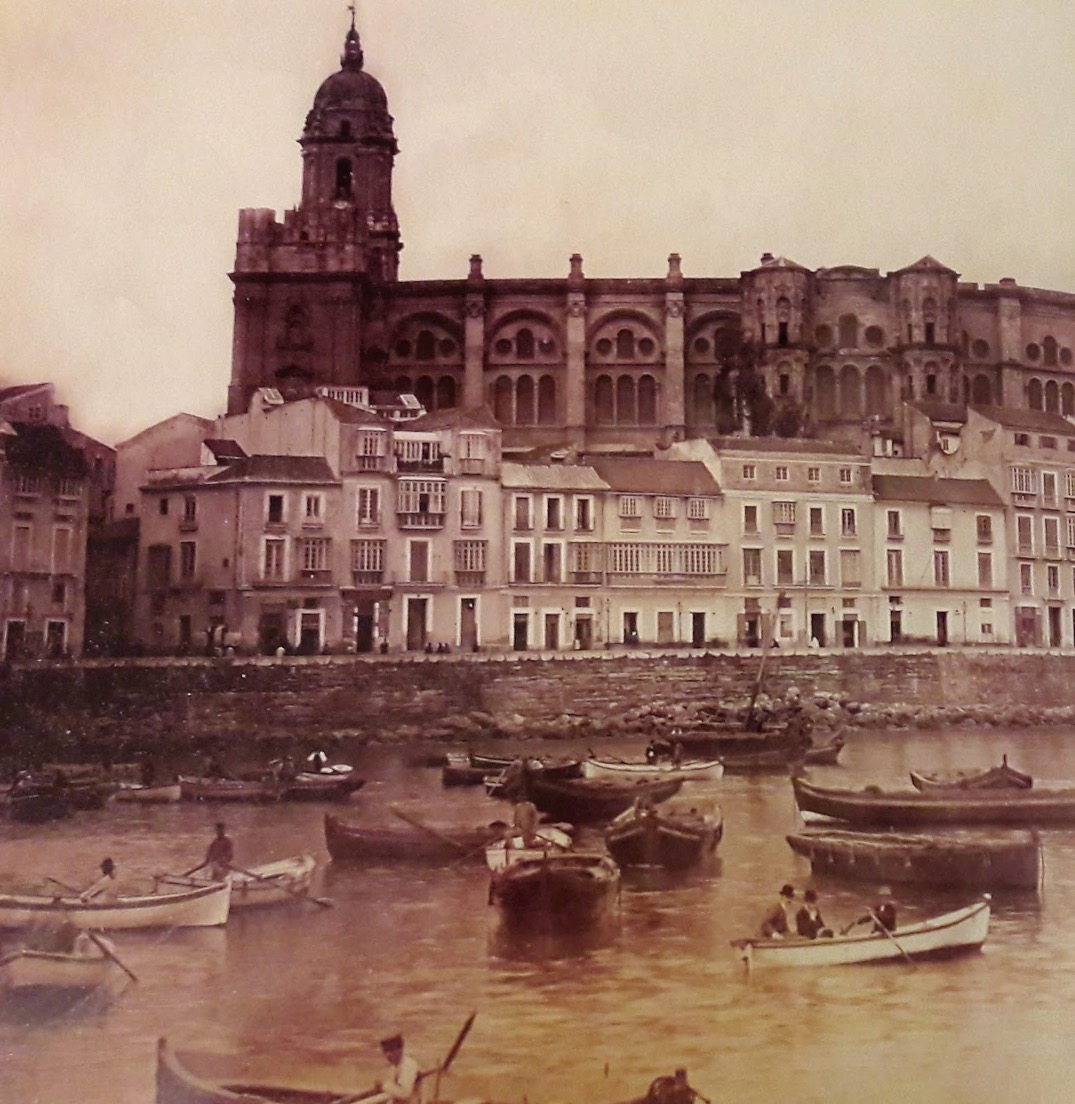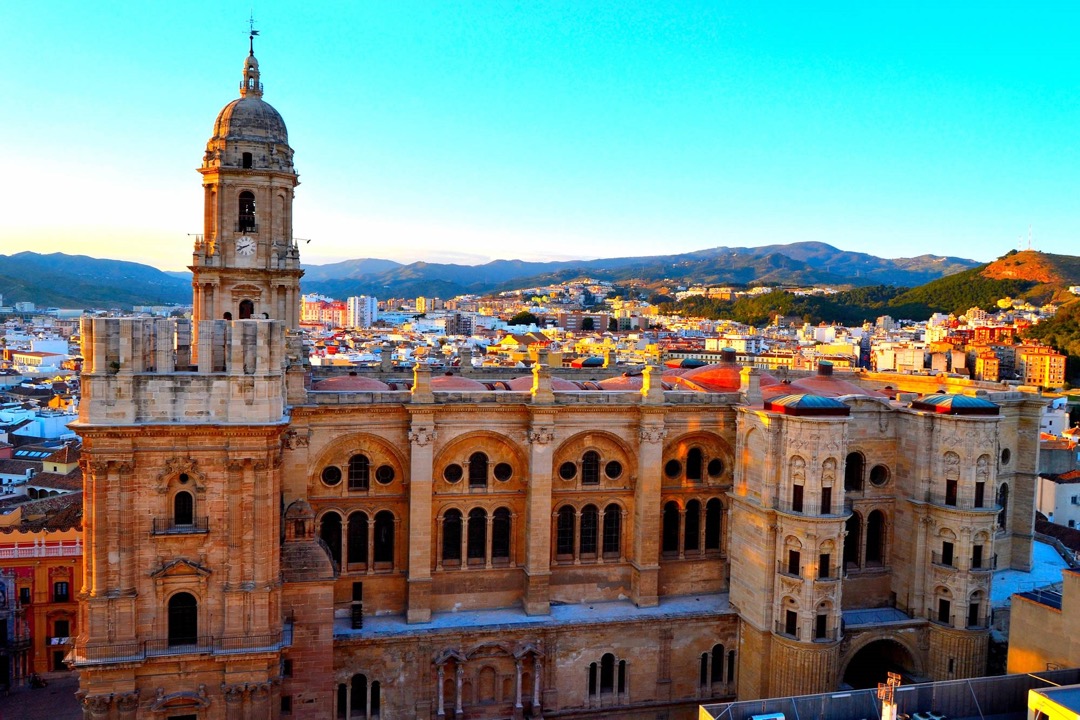Málaga Cathedral
last update: 31 January 2021
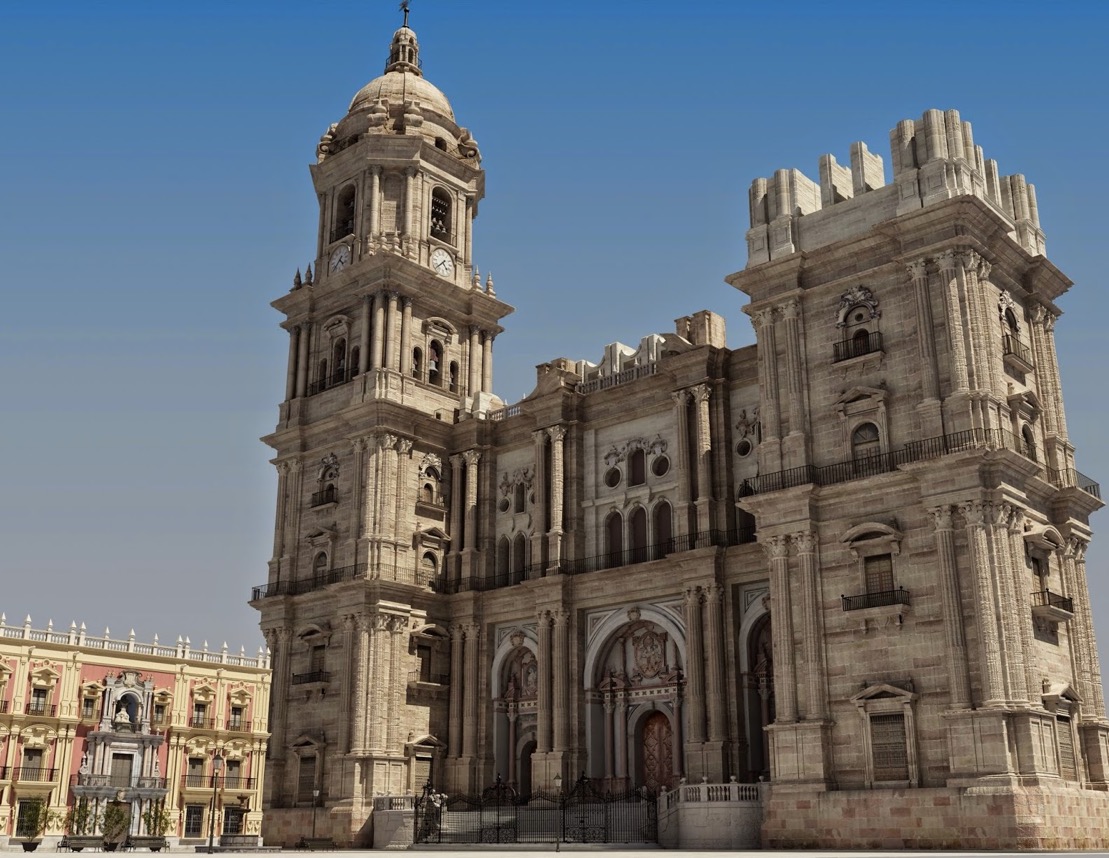
Introduction
Málaga Catedral, or la Santa Iglesia Catedral Basílica de la Encarnación, is both a Cathedral and a Basilica. As a Cathedral it is the principle church in the Diocese of Málaga in the Ecclesiastical province of the Archdiocese of Granada. It is the seat of a Bishop (obispo). The primate Cathedral of Spain is the Catedral de Santa María de Toledo. As a Basilica it is a large and important church having special rights and privileges given to it by the Pope. Basilicas also have certain specific architectural features, e.g. longitudinal with a central nave and aisles separated by a colonnade, with an apse at one end. Málaga is also the home to another minor Basilica entitled Basílica del Dulce Nombre de Jesús Nazareno del Paso y Maria Santísima de la Esperanza. I might add that Málaga Cathedral is also a minor Basilica in that there are only 4 “major Basilicas”, and they are all in Rome (however there are more than 1,500 minor Basilicas).
It was after the conquest of Málaga by los Reyes Católicos in 1487 that the order was given to build a Cathedral on the same site as the original Great Mosque.
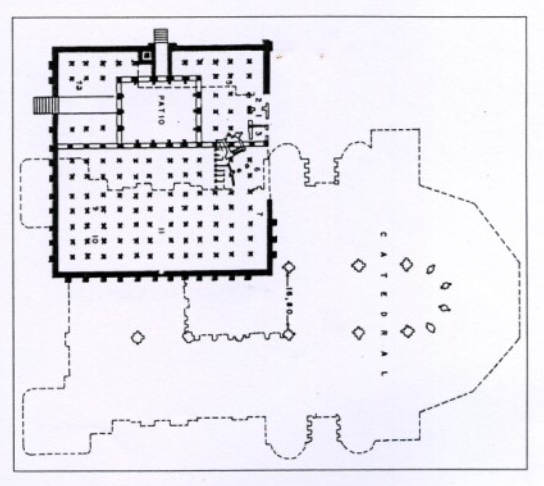
Some plans of the old city situate the Cathedral next to, and not on, the the original Great Mosque. It was built between 1528 and 1782, so its initial Gothic style rapidly evolved into today’s Renaissance masterpiece. But it has also been influenced by the Baroque and Gothic Revival periods.
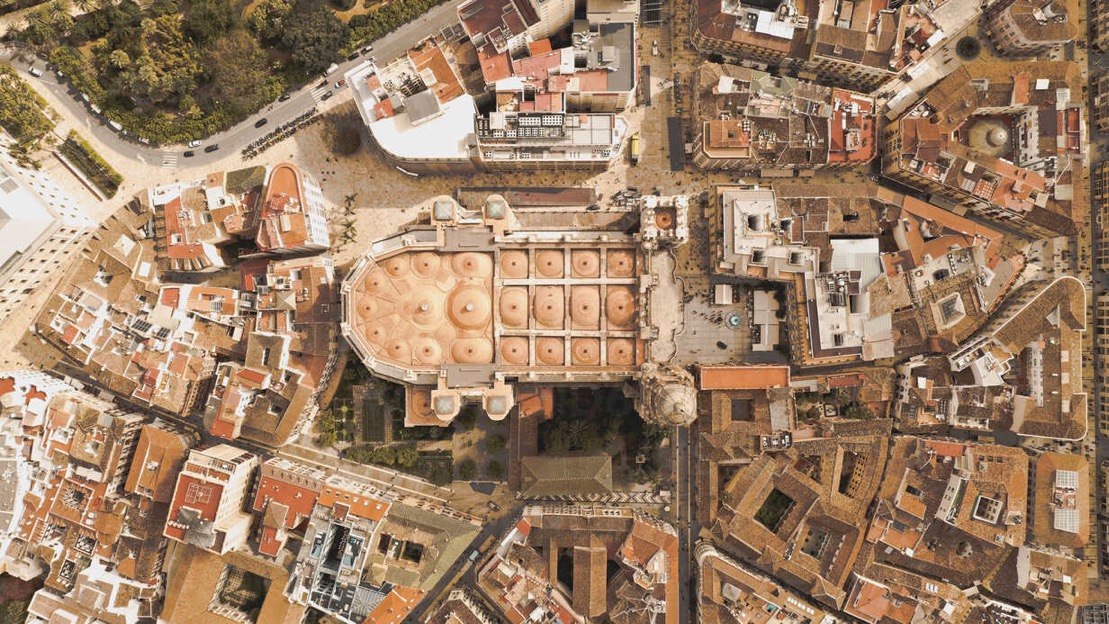
Here above we have the Cathedral sitting peacefully in the city centre. The small square in front is called Plaza del Obisbo, and you can just about see along the far right-hand edge of the photograph the famous Calle Marqués de Larios, the most expensive shopping street in Málaga. In the first photograph on this webpage you might be thinking that the Cathedral is fronted by a large elegant plaza, but what we are actually seeing is an able photographer doing the best they can in a quite a confined space.
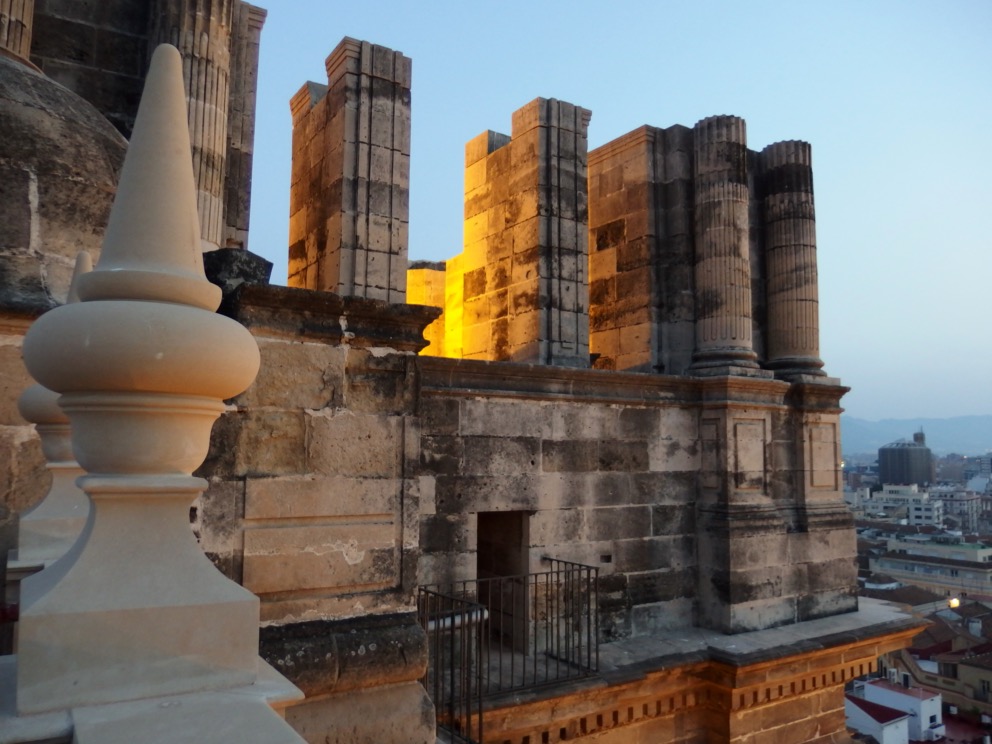
Looking at the Cathedral façade we see today what is essentially a Renaissance building (more so inside than outside), with a Baroque façade, and still incomplete in that the south tower was never finished with a belfry. This unfinished state led to it being called “La Manquita”, meaning “The One-Armed Lady”.
In the photograph we can see the difference between old and new stone, which can help us imaging the impact such a building would have had on the people when the saw it for the first time.
There is an interesting story about why this south tower was never completed. During the conflict between Britain and the 13 US colonies, El Almirante Axarquía Bernardo de Gálvez y Madrid (1746-1786), born in a village near Málaga, was nominated in 1776 governor of “Luisiana Occidental” in the so-called Nueva España. España supported the US, negotiated directly with Jefferson and Washington, and generally helped the rebels in their fight against the British. We must not forget that Spain’s role in the American Revolutionary War (1775-1783) was at the time part of a larger conflict over colonial supremacy between Spain and Britain. It is said that Washington asked for help from Spain, and it was decided in 1782 to include in that help the money set aside for the completion of the south tower of Málaga Cathedral (the plaque placed at the base of the tower tells us this). The nickname “La Manquita” dates from this time. Spain’s help was so important to the revolutionary cause in the US that on the first military parade of the 4th July El Almirante Bernardo stood on the right-hand side of George Washington.
However, it is also said that the records show that the money was actually used to prepare the “Camino de Antequera” (not the Málaga barrio of the same name). So is the help give to the US just a romantic legend? We known that a secret pact was made between Louis XVI (1754-1793) and Carlos III (1716-1788) to attack England. And we know that money was taken from the Cathedrals to fund the wars. From Toledo 1.5 million reales, 1 million reales from Compostela and Zaragoza, and we also know that Málaga did pay 200,000 reales for the war (to be repaid without interest after the war), and the Bishop also put in 200,000 reales from his own pocket. And we also know that the work was stopped on the Cathedral so that the excise taxes could be allocated to other works, but there is no specific documents mentioning monies going to the US. There are documents showing that after the war the crown did decide to divert excise taxes to the building of two important trade roads to Vélez Málaga and Antequera. So in 1782 a last instalment was given to the Cathedral (3,179,681 reales), and after that all monies went to road building.
The first building phase
It was said in 1360 that la Aljama mayor was a very big mosque (mezquita) and celebrated for its holiness. The patio, with its tall orange trees, had no equal in its beauty. There are references to “Madrasat al-Utma”, which was a centre of learning (not as some say, a university). No one knows where exactly the mosque was situated, but it was probably where the Sanctuary, gardens and tower are today. Some guidebooks say that the original mosque was built on an older Christian Visigoth basilica. The gardens with their orange trees were mentioned in many travel tales of the period. Experts think that the main door to the mosque would have been near Calle Molina Lario (where the Cathedral’s main door is today), and the side door in Calle Císter.
Initially the existing mosque was re-consecrated as a Catholic church (it was only re-named Santa María de la Encarnación in 1622). It is said that Isabella I (1451-1504) entered by the main door of the mosque (church) and walked through the Patio de los Naranjos on the 19 August 1487. Initially the mosque was altered only so that it could function as a Catholic church (e.g. altars, pictures, chapels, etc.). In fact the new church only occupied a part of the mosque, the rest was used as living quarters and offices. Money was not available to start building a completely new church, so the existing five naves of the mezquita were re-purposed. One was converted into a new entrance, another into the sacristy, and another into a chapel. Additional chapels were set aside for burials of nobles, and space for a presbytery (or chancel around the altar) and a choir were found. We know that the Capilla de Santa Agueda was the first built in 1496, and the Capilla de la Quinta Angustia was built in 1499. As far as I can see neither survived the building of the “new” Cathedral. However, we do still have a Gothic doorway (Gothic was the official style at the time). There is record of one being added in 1498, although the guidebooks date the one below at 1510-1525 (I think based upon the heraldic elements).
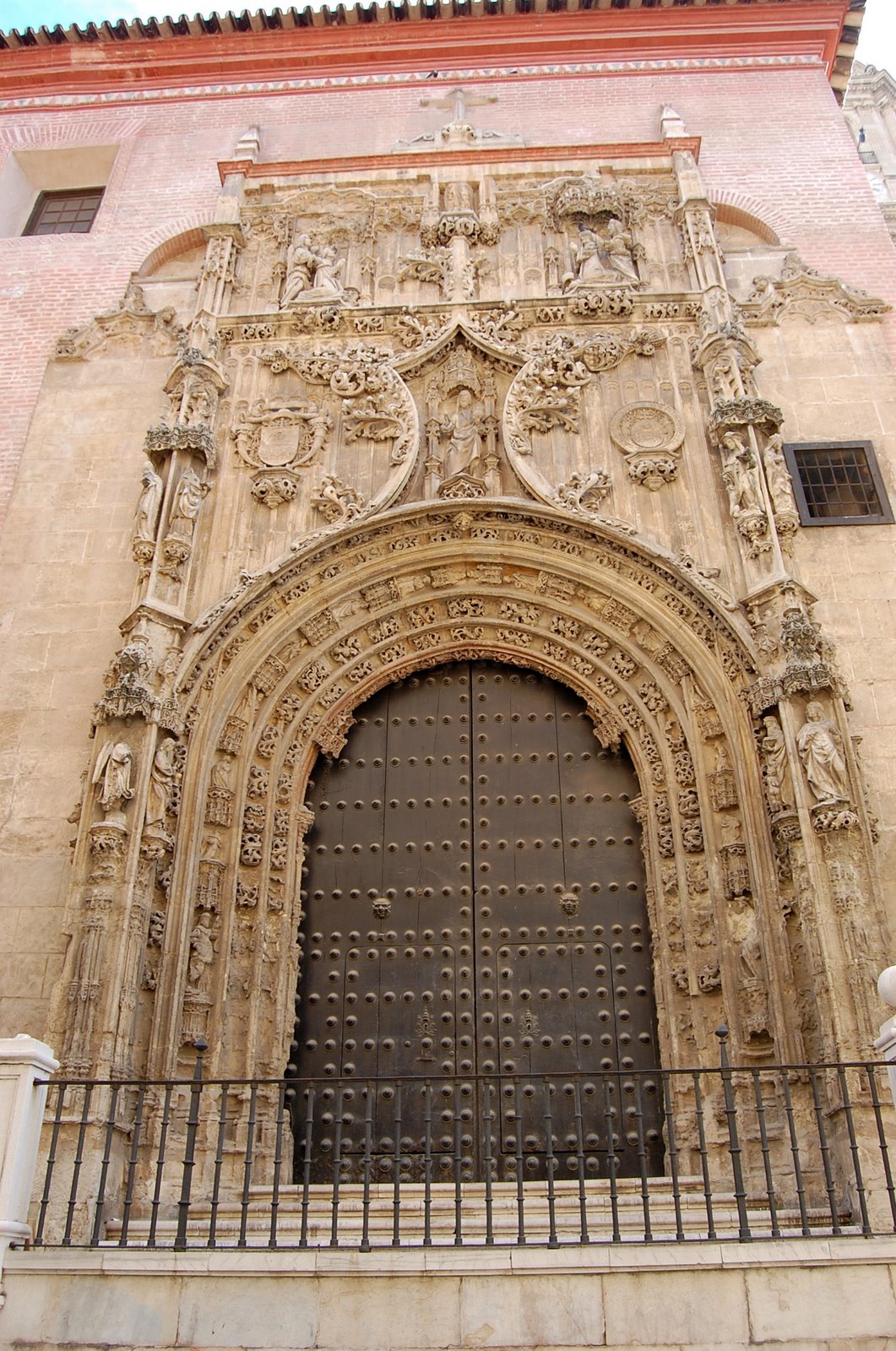
It was probably built into the wall of the original mosque, and was said to have been ordered by the then bishop as the main doorway to the future Cathedral-Mezquita. The central figure is of the Todopoderoso (All Powerful), and we can see the arms of Cardinal Riario (1461-1521). What we probably have is a doorway made in 1498, to which different elements were later added. The inner frame defines the doorway as Gothic. The outer frame was probably added in 1514 and consisted of carved door jambs and the carved voussoir (wedge-shaped elements making up the arch). We can see the rather defensive nature of the original doorway (Gothic), and the later desire to create a more impressive, more towering (vertical), more flamboyant entranceway. The upper panels were probably added in around 1525. This style has been called Isabelline Gothic, which represented the transition between Gothic and early Renaissance architecture, and included some decorative Mudéjar influences.
This doorway is in fact not part of the present Cathedral. It is the entrance to a smaller, so-called tabernacle church, Iglesia de Santa María del Sagrario, standing in the Cathedral gardens. The construction of both this church and the Cathedral were authorised by a Papal bull of 1488.
“Guide-book” descriptions are often “dry” and tell us historical details as if they were written in stone. The reality at the time might have been completely different. By 1500 the local population were worried about being forced to convert to Christianity. In fact “los Reyes” wrote from Seville to the sheriffs of Axarquía (Málaga oriental) and Serranía de Ronda (western Málaga) to dispel rumours about their alleged desire to force people to convert to Christianity. The provocation was the forced baptism of residences of Albaicín (Granada) in 1499, including even the baptism of farming communities in “la vega” (fertile plains) and the mountain rebels in the Güéjar Sierra. The people of Ronda were not allowed to travel outside the city because Albaicín had sent messengers to incite Mudéjares to rise up against Cristianos.
It is probably true that “los Reyes” did not support forced baptism, but it is equally true that they were probably unsure what to do with their Muslim subjects. The real problem was to suppress the rebellion in the Alpujarras and Almería. Conversion became inevitable from about 1506 when the “los Reyes” received papal bulls ensuring that they received ⅔ of all tithes to pay for new converts. In 1500 the conversion process was actually driven by a "flattery and gifts" policy. A good example was the silks and clothes given to "alguazils" (law officers) and “alfaquíres” (doctors of Muslim law) who converted to the “holy Catholic faith”. For example in 1500 the payments made to just two traders from Granada for silks and cloths totalled 1,546,433 maravedis (equivalent to 2.9 tons of silver, worth today more than €1.2 million). Of that 361,438 maravedis was spent dressing 155 individuals in the bishopric of Málaga. In addition there were tax exemptions for bailiffs, and allocations such as 20 bushels of wheat per year for a lifetime. After “conversion” bailiffs were often confirmed for life, and again in some cases they were also permitted to transmit automatically their responsibilities to their heirs. Muslim scholars who converted to Christianity kept their salaries and pensions.
So “flattery and gifts” rewarded people who “converted” and those who promoted “collective conversions”. However the agreements made between “los Reyes” and the different “vassal” communities were quite different, but all included the use of a Castilian system of taxes. Other agreements involved fines for running un-declared lodgings, fines for not maintaining roads, but also included the fact that Christians and Muslims were equal in front of the justice. There were punishments for anyone calling a Christian Moor a “turncoat”, and Muslims could continue to wear Moorish clothes “until they were torn”. Arabic writing had the same value as writings in Castilian, but crimes committed prior to “conversion” were forgiven. Priests were recruited to help the newly “converted” (this could include providing ornaments and bells), and those Christians or Muslims who helped rebuild the walls would be paid. Muslims had freedom of residence, could continue to use public restrooms, and could retain their butchers (although they must also sacrifice animals for Christian usage).
There are records suggesting that already in late 1500 some Mudéjar communities revolted against “los Reyes”. Most records are “indirect”, e.g. asking for compensation for cattle stolen by the rebels, or noting an inability to collect taxes in certain communities. There are suggestions that the Moor communities revolted because they were mistreated by Christians, or even by baptised Mudéjares.
As far as I understand things, these revolts were squashed by placing troops throughout Sevilla, Jerez, and the Serranía de Ronda. Málaga provided 50 spearmen and 300 with crossbows, initially for 20 days, but then for an additional 20 days. Later Málaga was asked to support 25% of the total costs of the campaign. It is quite possible that paying for the fight against the rebels was linked to the fact that “los Reyes” were exempt for 1500 and 1501 from paying tithes to the Catholic Church in Rome. An expeditionary force was created, and we know that for Málaga this cost 809,200 maravedies (300,000 by the crown, 237,471 paid by the different Moor palaces in Málaga’s jurisdiction, and the rest from a tax on meat and wine). We also know that Coín (near Málaga) in 1502 had still not paid its 23,000 maravedies, and Málaga confiscated the personal property of the Coín council. It has been said that it was also decided to set aside some taxes for 3 years in an attempt to stop people joining the rebels (but it is not clear if this action was taken during or after the revolt).
The Moors and Christians faced off across a stream near the hamlet of Genalguacil. Through a series of stupid acts on the part of the Christians, and the desire to avoid a major conflict by the Moors, the Christians were defeated. This forced “los Reyes” to go to Ronda with new troops. They also insisted in taking baptised Muslims, and many of these converts joined the rebels. Those who survived were fined 5,000 ducats, to pay within 3 years. It did not take long for “los Reyes” to capture the different pockets of resistance. Muslim property was confiscated and many Muslims were enslaved, “converts” were exempt. There are suggestions that the richer Muslims could buy themselves out of slavery (60,000 maravedies was mentioned), but it would appear that the other prisoners were sold for 3.4 million maravedies to two Genoese merchants from Málaga. Prices for a slave generally ranged from 12,000 to 25,000 but could reach 100,000 maravedies. In one documented transaction 51,000 maravedies bought 3 slaves and two children. The remaining slaves were sold by auction. Prices ranged from 9,950 to 23,800 maravedies, for example a woman with young child went for 23,000 maravedies. Some authors have suggested that many of the purchases were actually made by friends or family. Others may have purchased slaves for charitable reasons. But we must not forget that slaves were often lent out to repay debts, or rented out for work. For example one slave was rented out to pay off a debt of 8,875 maravedies, and in another case a slave was rented for 15 days for 160 maravedies.
The prevailing opinion of western Islamic jurists was that Muslims should have emigrated rather than remain under the control of Christians. But it was difficult for the local Muslim community, since the Christians did not immediately associate religious persecution with physical conquest. Initially there was the illusion that Muslims could continue to live according to their traditions and customs. This changed when forced conversion appeared in 1500-1501. Muslims were forced to either dissimulate their faith (easy for an individual but difficult for a large community), or react violently with a jihad. Some accepted Christianity, others resisted (Güejar, Laujar de Andarax, and the Serranía de Ronda), and other groups migrated to North Africa. People were captured, tortured and put to death on both sides. The rebels looted, burned farms and slaughtering cattle. The properties of converts were confiscated, and often their wives and children held for ransom. All these excesses were in principle not permitted by the Islamic law of war. Others held their peace and pretended to convert. Others preferred to emigrate. In Málaga in 1495 a small mosque was abandoned because it was in a newly created Christian area. It was converted to a Christian church, but to pay for it a new tax was imposed on another mosque that local Muslims wished to enlarge (local Christians also helped pay for the mosques conversion). This situation was “common” in places like Málaga where a Christian repopulation had taken place. But in places such as Ronda the Christian repopulation had been non-existent, making armed resistance more likely.
So during 1500-1502 much happened in the region. Forced individual and collective conversions, resistance by force, killings, slavery, and entire villages (such as Tolox) joining the rebellion, only to be pardoned and return again to be Christian. This was the daily backdrop to the gradual emergence of a Christian Málaga, and thus of the building of the new Cathedral. But the conflict between Muslims and Christians in the region did not disappear in 1502, and Tolox is a good example. In 1539 there was civil strife between Morrish peasants and Christian landowners. In 1568-7 Tolox took part in the Morrish rebellion, which concluded with the Moors being relocated to Valencia and the town being repopulated by Christians from Sevilla. This is the reality against which the Málaga Cathedral was conceived and built.
Building a new Cathedral
Anyway by 1524 people were already complaining that the Cathedral was too small, and there was not enough space for the faithful. In fact it had already been decided to build a new Cathedral in 1500 and they had started to collect funds. By 1514 the cost of the planned Cathedral was still considerably more than the funds collected. In 1518 they finally told the King that it would be better to build a completely new building rather than build in or around the original mezquita. In 1523 it was decided to increase the funds and go for a big Cathedral along Gothic lines. Building was started in 1528, probably based upon a design by the architect Diego de Siloé (1495-1563). The designs themselves were unsigned, but many experts have attributed Málaga Cathedral to the same hand that designed Granada Cathedral. Some experts prefer to see a Pedro Lopez and/or Enrique Egas as the early architects, with Diego de Siloé being responsible for changes and modifications (with his style often called “Romana”).
One of the key people in the early development of the new Cathedral was Bernardino de Contreras. Priest in Burgos, and by 1518 notary in Rome with Cardinal Raffaele Riario, he took office in Málaga in 1524 as administrator of the bishopric. Notably he was able to allocate certain houses (owned by the Church) near the existing mezquita, making place for the building of the future Capilla Principal. The first definitive document stating that a new Cathedral would be built dates from 1528. It was a certain Enrique Egas (1455-1534), a famous architect of the time who had also worked on the Cathedral of Toledo, actually marked out on the ground the floor plan of the new Cathedral. He was accompanied by Pedro Lopez, a famous stonemason of the time, but clearly the idea of a Renaissance Cathedral comes from Bernardino de Contreras, who was exposed to this new trend in his 6 year stay in Rome.
Pedro Lopez managed the building of the Cathedral until his death in 1539. By then the foundations, crypt, and some external walls were in place. It is thought that a certain Juan Rodriguez, a “master builder”, continued the work until the death of Cardinal Riario in 1540. The reality is that there is very little documentary evidence concerning who designed, worked, and inspired the building of the Cathedral, nor when different people were actually present on-site. We know that Fernando Ortega, cantor from 1527 and dean from 1536, was much inspired by Renaissance architecture. We think that Pedro Lopez followed the plans of his “maestro” Diego de Siloé in laying the foundations (although these could have been based upon modifications made to the plans by another unknown architect). We also know that with the new bishop Bernardo Manrique de Lara (1500-1564) came another architect, Martin de Santiago, who is said to have given a new impulse to the completion of the Cathedral. Experts think that from 1547 Diego de Vergara (1499-1583), another architect, was responsible for the critical vaulting and roofing of the Cathedral. And it would appear that his son, of the same name, was involved in closing the crossing in the transept and in the inauguration. Some guide books suggest that Diego de Vergara was responsible for the upper body (or upper level) of the Cathedral building, where he was able to “deviate” from the style of the lower body imposed by the design of the original architect Diego de Siloé (Wikipedia has an article mentioning his role in the building of the choir). We know that the roofing was in place by around 1583. The technique was apparently often adopted in the Mediterranean Gothic - stone vaulting covered by an external layer of bricks and tiles, leaving interior gaps and ventilation slits, and all designed to carry away rain to the gargoyles on the external walls. Given that the Cathedral was near the port, we know that guns were actually fired from the roof terraces. I have also read that a stone and tiled roof was also a good defence again fire attacks by pirates. Restoration projects of different churches in the region show that the roofing technique used for Málaga Cathedral was quite common, but often the roofs were later covered, sometimes with quite ornamental ceramic tiles. For example in the Catedral Nueva in Cádiz the brick roof domes were completely covered with an entirely new stone structure, ventilation passages, and a new separate roof.
As far as I know the scaffolding came down in 1587, and the building of the Cabecera (basically the presbytery with the altar, the ambulatory and radiating chapels) and transept were considered complete. I may have misunderstood the situation, but my impression is that this part of the Cathedral was then closed off (the transept was covered or closed) and the Cathedral consecrated in 1588. It would appear that the money ran out and the population was not willing to fund more work on the building. So whatever was completed on the nave and aisles was left uncovered (or partially covered) for the next 140 years.
Below we have the Puerta de las Cadenas, the side (north) door used today for entering and leaving the Cathedral. As we can see it has two semicircular towers, called “cubillos”. What we see here is in many ways typical of Málaga Cathedral, the lower part dates from the 16th C, and the more ornate upper part dates from the 18th C.
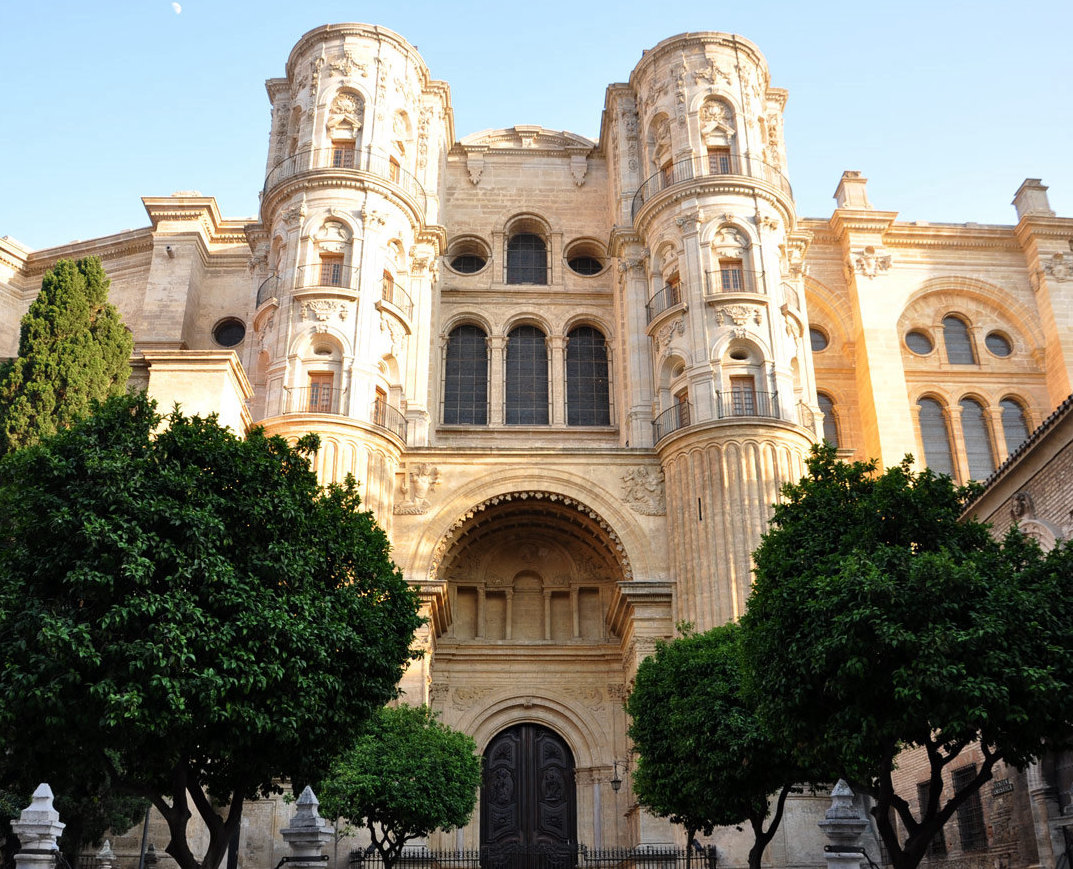
It is almost impossible to imagine what the Cathedral looked like in 1587. If we look at the aerial view, the early Cathedral would have consisted only of the part to the right.
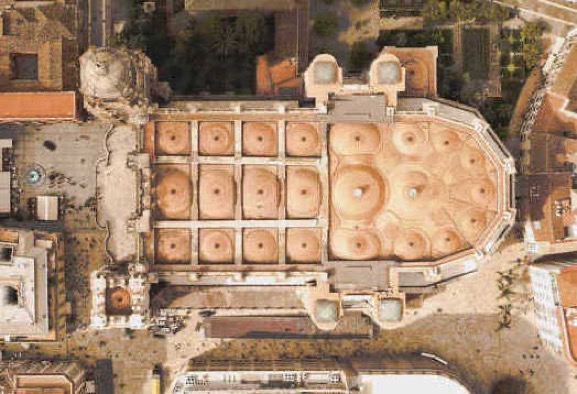
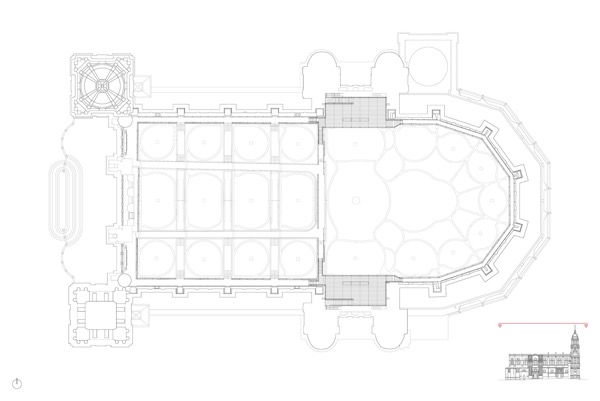
The nave with its aisles, the towers and the front façade, the side doors and their porches, and at least some of the interior decoration would not have existed. That being said some walls would have been built and at least part of the nave was covered providing protection for the choir.
Let us just stop for a moment in 1591, with the choir now covered, if only “temporarily”. What was happening around the world at the same time? The Saadi Dynasty of Morocco was fighting the Songhai Empire of Mali. The English had taken the town of Guingamp, and were supporting the protestant Henry IV of France (who would later convert to Catholicism). Maurice, Prince of Orange, captured Deventer, Hulst and Nijmegen (at that time all part of the Spanish Netherlands). Japan invaded Korea. Sant’Andrea della Valle in Rome was being built. Braga Cathedral (Portugal) was re-consecrated. A new building for the Vatican Library was built. The Rialto Bridge in Venice was also completed around this time.
In fact the oldest known full plans of the Cathedral date from 1595 and are signed by a certain Hernán Ruiz III (1534-1606), a Mannerist architect. They show a very solid building set between two circular towers, and low windows with fretwork arches. In 1588 some brickwork around the choir was demolished leaving space for an extension to the Cathedral. However only four stone pillars were built to provide temporary protection to the splendid walnut choir-stalls. As an aside it must be noted that the choir was not a location for singing, but a place where the clergy would sit, stand or kneel during services. In this Cathedral, as in many monastic-style choirs the seats were hinged and had a misericord, or small additional wooden seat on the underside.
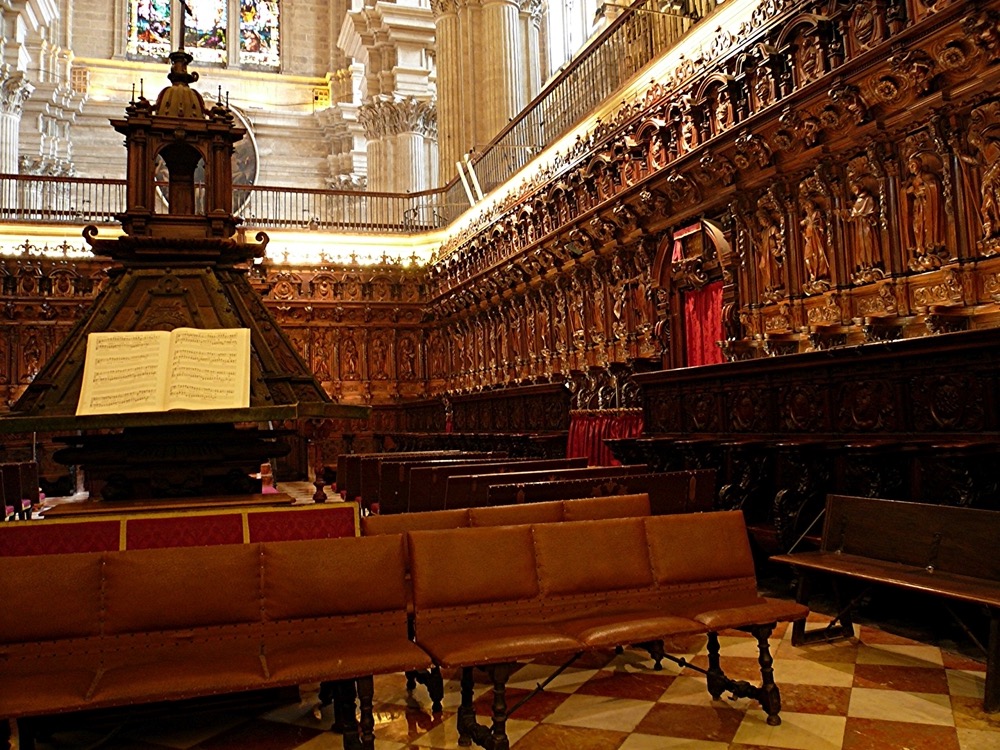
We know that the Spanish sculptor Pedro de Mena (1628-1688) completed the carving on the choir-stalls, so we know they were completed by his death in 1688. We also know that the Baroque-inspired Diego de Vergara Echaburu (1499-1583), of the Escuela de San Telmo, was the Cathedral architect in 1597, and the builder of the choir was a certain Pedro Díaz de Palacios (1549-1636), another well-known architect and sculptor. There are also documents telling us that the roof of the nave was completed by the stonemason Diego Pedrosa in 1632. In 1610 cracks appeared in the nave and transept, and funds were found for some rapid repair work. The stability of the Cathedral was not helped after the earthquake of 1680 (estimated with a force of 6.8), and even today the nave and transept are still considered a weak support for the roof.
Before we move on, we are going to mention Alonso Henríquez de Santo Tomás (1631-1692), a monk, but also Bishop of Málaga from 1664 to 1691. Officially his farther was José Enríquez de Guzmán y de Porres, a “gentilhombre de cámera del rey” (gentleman of the bedchamber) to Felipe IV (José Enríquez was the most important noble in Castilla). “Gentilhombre” was an important post, since he would wait on the king when he ate in private, help him dress, guard the bedchamber and water closet (keeping the key), and generally be a good friend to the king. The mother of Alonso was Constanza de Ribera y Orozco, maid of honour to Isabel de Borbón (first wife of Filipe IV). Unofficially Alonso was the son of Felipe with Constanza, and José Enriquez was forced to marry Constanza, in haste as they say. Felipe IV liked the ladies. He was married twice and had 13 children, but it is said that he fathered another 30 to 60 illegitimate children as well (8 were formally “recognised” in one way or another). There are also records of Felipe paying 20 “escudos” for prostitutes (about 67 grams of gold, or more that $1,000 today). To put things in perspective Diego Velázquez (1599-1660) was paid the equivalent of about 175 grams of gold for a portrait. It has also been suggested that Felipe kept his own harem of concubines, and that his wife Isabel thought this quite funny.
Later Felipe tried to legitimise Alonso, but he refused, and in 1648 he became a Dominican monk (Brother Alonso de Santo Tomás). Despite refusing to acknowledge his biological farther, he still accepted the appointment by Felipe to the post of Bishop of Málaga. It would appear that he was a good bishop, and was praised for his efforts during the plague of 1679, and the earthquake of 1680. The bishop was also a patron to both the sculptor Pedro de Mena (1628-1688) and the painter, sculptor and architect Alonzo Cano (1601-1667).
The Second Building Phase
As far as I can tell our Bishop Alonso did not do much to complete the building of the Cathedral, although it is said that he worked to improve the interior of the parts already built. In 1716 Bartolomé Thurus was asked to re-design the port of Málaga, and in doing so he drew up plans of the city. In those plans we can see a Cathedral with a compact nave and portal, as if a simple continuation of the choir. It is said that with these plans the building of the Cathedral was “re-launched”. It is equally true that Bartolomé Thurus also predicted that if nothing was done the Cathedral would collapse, so forcing the city to continue the building work.
It was José de Bada y Navajas (1691-1755), an architect with a preference for restrained and sober aesthetic lines, who took over the building of the Cathedral façade in 1719 (based upon the drawings of Alonso Cano). His style was controversial, but he had worked on the Sanctuary in Granada Cathedral and was considered the greatest living architect of his time. He presented new plans and placed the first stone in the new façade in 1720. This included the 2 side towers, the high ceiling aisles, the Corinthian columns, the strong moldings around the windows, and the side doors with their vaults. By 1722 he had left to work in Granada (it is not clear that he had ever left Granada to live in Málaga).
It was Antonio Ramos Medina (1703-1782), a well known Spanish Baroque architect, who became the building architect in 1723, and who remained so until his death in 1782. He was also responsible for re-building in 1762-1772 the Málaga’s Palacio Espiscopal (Episcopal Palace), including its fine Baroque façade with different coloured marble. However we must remember that the layout and interior decoration of the palace is the work of the Renaissance architect Diego de Vergara (1499-1583), who in 1541-1558 was also master builder on the Cathedral.
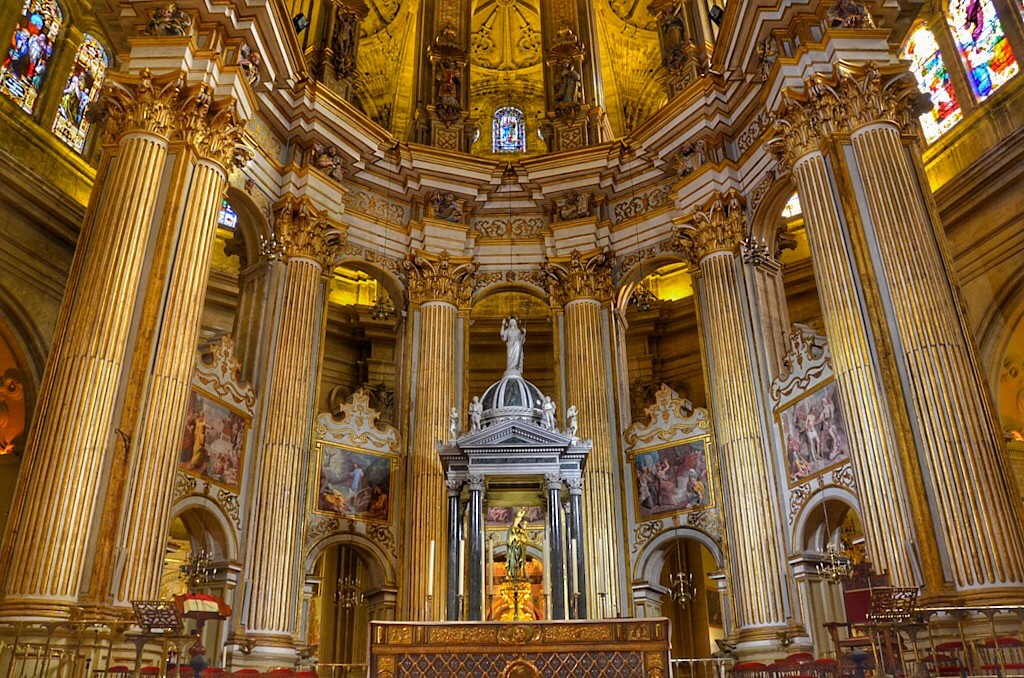
The photograph above is of the sanctuary with the altar, but in reality we do not know the actual state of the interior decoration that was “on show” in the early 1700’s.
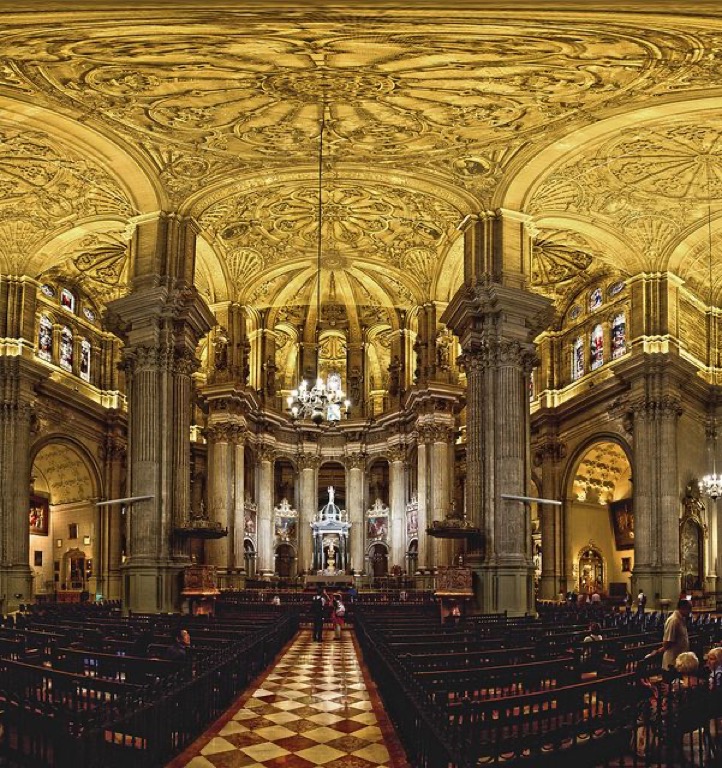
What we do see are the slender arches which echo the Gothic style, and the Corinthian columns with the entablature that are “typical” of Renaissance architecture. For example we know that the same approach was adopted by Brunelleschi in 1421 in the design of the Basilica di San Lorenzo in Florence. More specifically we can see how the columns continue up through the ribs in the vaulted ceilings. The Spanish call this specific style “siloesca”, i.e. after Siloé, as an attempt to move to an Italian style, retaining a graceful elegance and breaking with the “medieval” model of Gothic structures. This was a specific styling Siloé adopted in the Cathedral of Granada, and thus it supports the idea that he was also “behind” the architecture of Málaga Cathedral.
The financing of the continuation of the building was quite different from the way the earlier building was funded. Málaga city contributed, there were the revenues and rentals from church properties, and the city agreed also to apply a “Sisa Mayor” (tax) to finance “las fiestas del Corpus Christi” (part of the Easter celebrations). But the most important help was provided by a new crown concession. They granted, initially for 4 years, and renewed for a further year, an excise tax on all raisins, wine and oil passing through the ports of the Bishopric. Thus the continued building of the Cathedral was funded directly by the merchants, and of course indirectly by all consumers in the city. I've read that in 1754 a budget of 3,179,681 reales was allocated to finish the Cathedral. We know that the city continued to fund the constructions of chapels and the interior decoration. We also know that by 1779 they were looking, without success, for other sources of funding. By 1780 the city was virtually bankrupt, caused by lower revenues, different war taxes, and high inflation. They even asked the Cathedral to cede to the city the revenues allocated to it by the crown. Naturally the Cathedral said that it would not dare challenge an order from the crown. But the crown could and did, and in 1782 it audited the books and stopped the work on the Cathedral. They even took down the scaffolding on the towers so as to stop the work.
Stylistically, in the move from the 16th C to the 17th C, the Málaga city council wanted to preserve the formal unity of the original Cathedral architecture, allowing only subtle decorative changes to the vaults (more naturalistic forms had become fashionable). But the problem was that they constantly changed the architect, or should we say architect-sculptors. In 1722 the designs of the façade were reviewed by Vicente Acero y Arebo (ca. 1675-1739), another Spanish Baroque architect, and by Diego Antonio Díaz (1675-1748), yet another architect. The reality was (I think) that José de Bada y Navajas had already been working on drawings for the façade made by José Fernández de Ayala, a pupil of Pedro de Mena (1628-1688), who had carved the choir-stalls. So we now have a façade designed by five different architects covering a period in excess of 100 years. It is not surprising that the proposed “new” façade design was rejected for aesthetic reasons. In addition it would have cost too much, and was probably impossible to actually build. Vincente Acero y Arebo came back in 1724 with a modified design, in which another three different architects (I’ve given up naming them all) had added more Baroque ornamentation. The Málaga council was divided. Some considered the new design too “calm” and just a “pile of forms already known”, others thought it to be the ideal Renaissance façade. Today “experts” consider the façade good, but “dry” and lacking imagination. There is some truth in this, if we compare the Cathedral façade with the pink and yellow of the Palacio Espiscopal just next door.
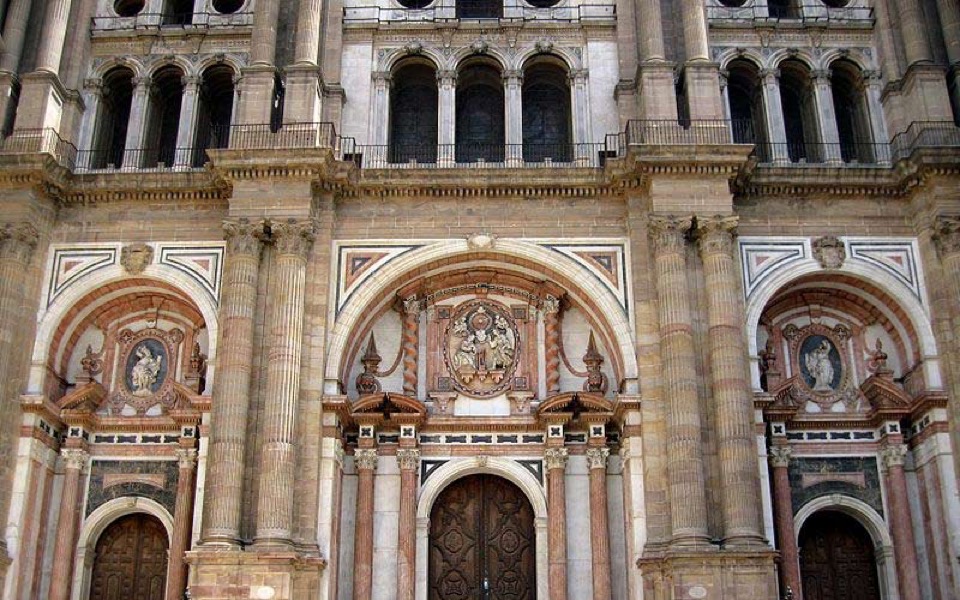
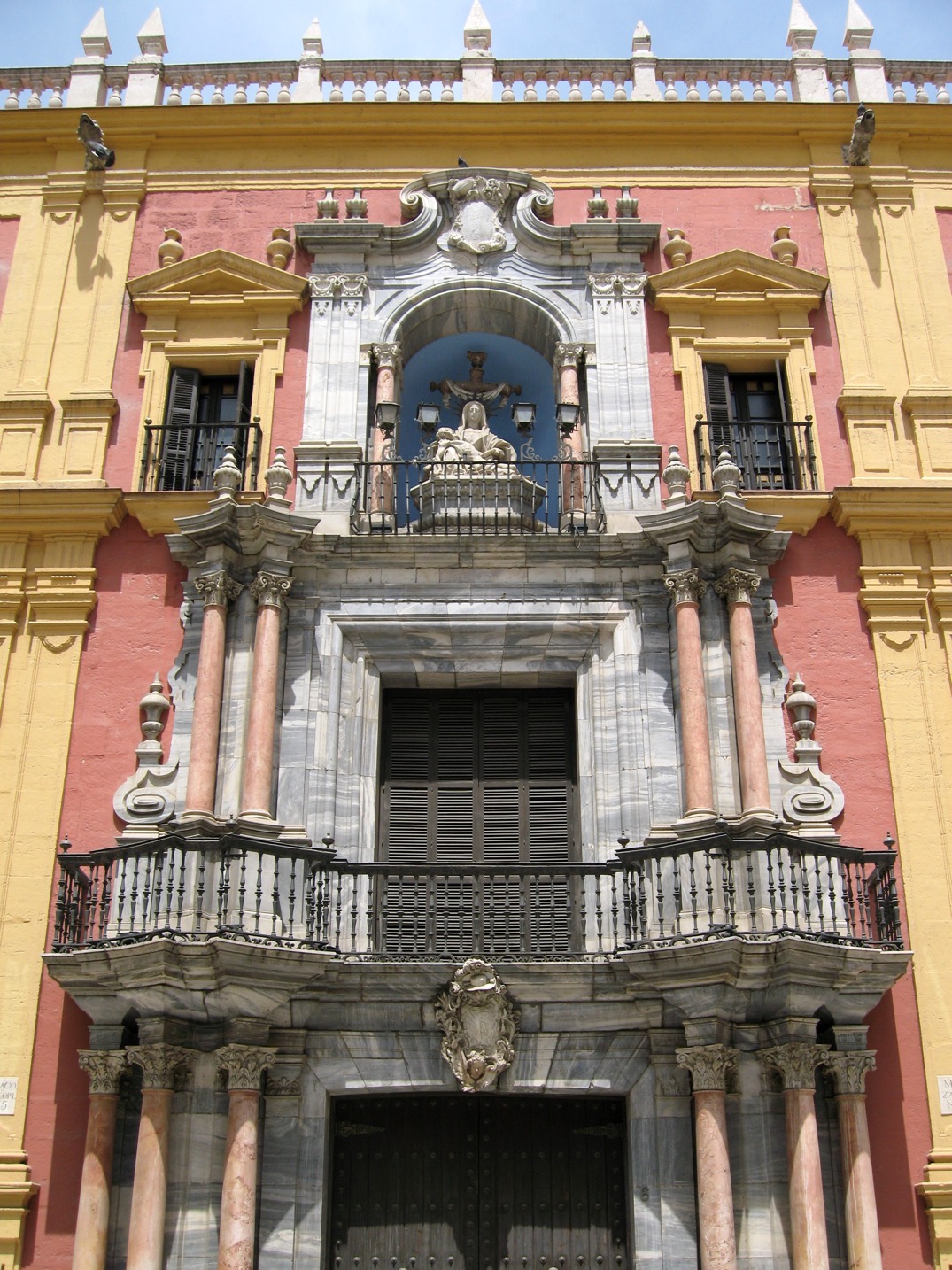
So José de Bada y Navajas continued the work on the façade, bring in a master carver Antonio Ramos Medina (1703-1782), who in 1760 was appointed the master builder of the Cathedral, and who devoted his whole life to that one building. We know that Antonio Ramos Medina played an important role in completing the Cathedral and on other buildings in Málaga, Manilva, Nerja and even Cádiz, but the documentation has been lost.
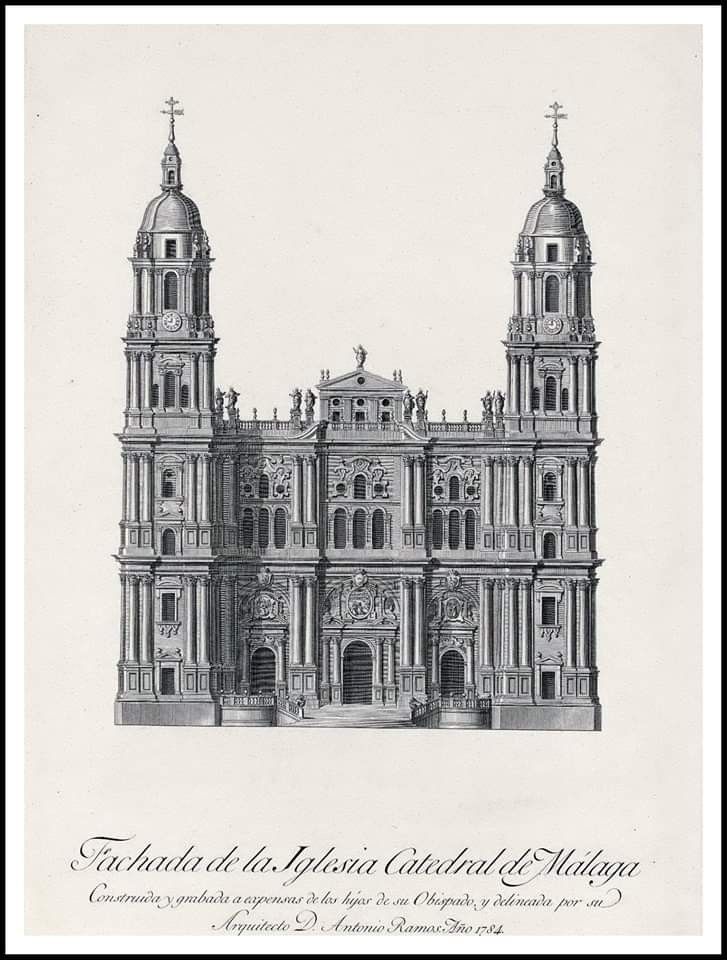
I must say that the present day Cathedral looks very similar to the plans of Antonio Ramos Medina, except of course for the right-hand bell tower.
Under Antonio Ramos Medina the pillars, walls, façade and towers were built. As had been suggested by José de Bada y Navajas, the chapel arches provided support to the columns that were considered dangerous. In many ways the chapels are placed between what were otherwise external wall buttresses. The outer walls were completed in 1746.
In 1753 they began closing the vaults (slowly because of lack of funds). All the support arches were in place, and the four side domes were closed. José de Bada y Navajas had been reluctant to close the central domes, but upon his death in 1755 Antonio Ramos Medina rushed to complete them. He decided to use a very weak wooden support structure and to link the domes together and to the side walls. This was not a robust solution, but it worked and the four vaults of the nave with their decoration were completed by 1761 (a document of 1774 stated that the constructions were flimsy and the perimeter walls of the nave were not sufficiently thick to freely support the roof vaults). Also in 1761 it was decided for economic reasons only to continue one of the towers and complete a belfry.
The Cathedral Roof
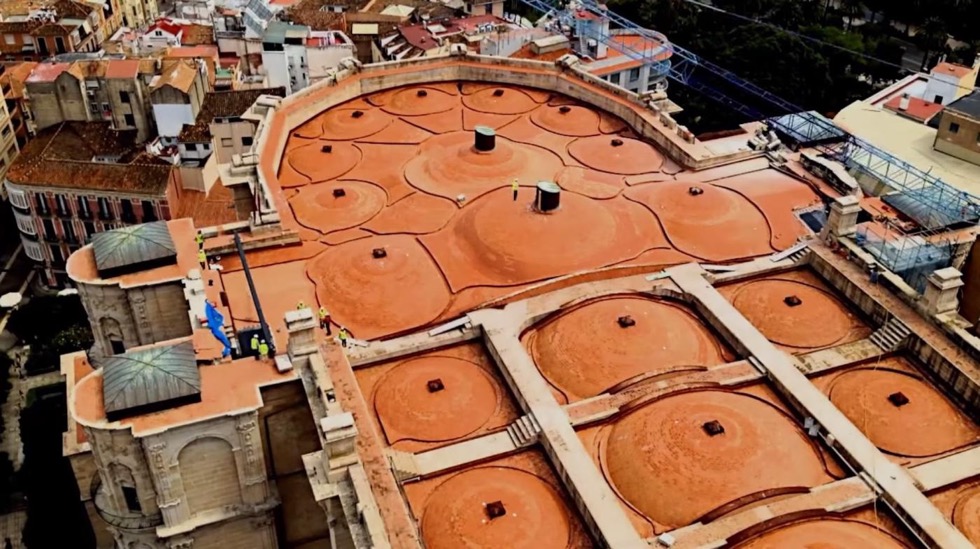
Let’s have a little visit to the roof of the Cathedral. We did not visit the roof, but I understand that you can now book a visit, if you are prepared to climb up the 200 steps to get there. We can see that the roof is quite different from a “usual” Cathedral roof. In fact it was planned to put a gabled roof over it.
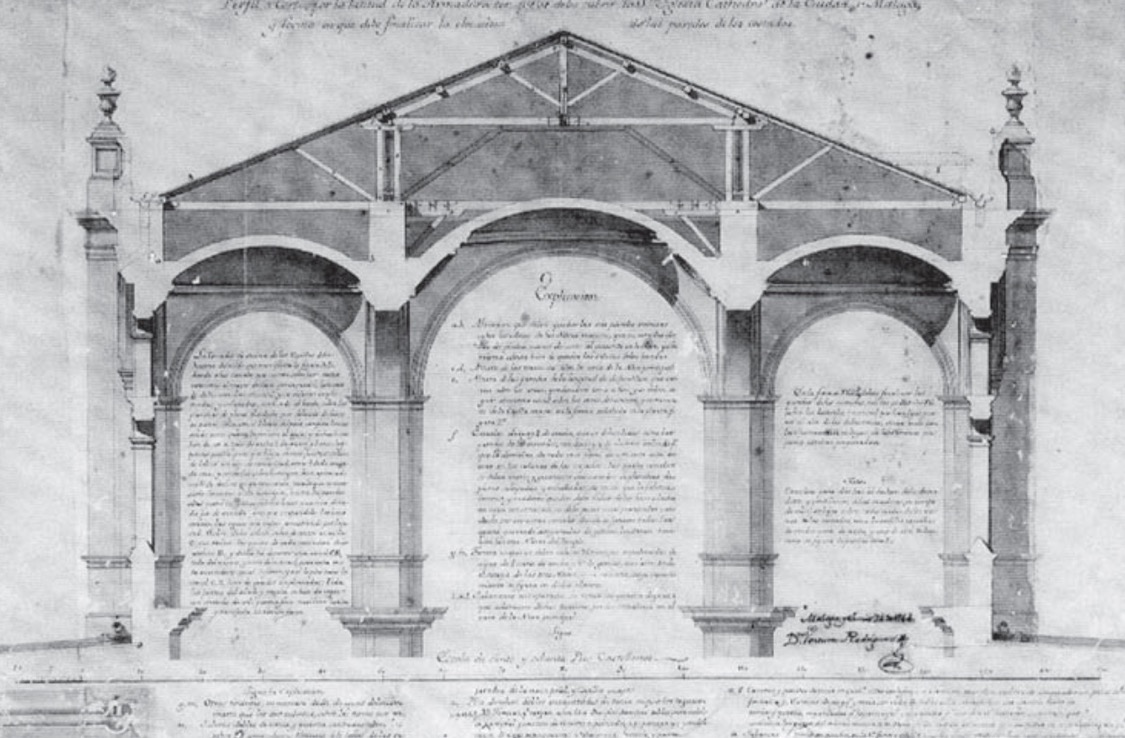
There are markings dating from the 18th C indicating where the downspouts for rain water are located. These locations are covered with an irregular piece of pottery embedded in to the array of rectangular roof tiles. This is presumed to indicate that a roof was intended, but never built. And there are plans by Ventura Rodriguez clearly showing a roof, in perfect detail. About 5 years ago the roof was waterproofed, but there are still cracks appearing in the second “skin” of bricks, and there are still plans to cover the roof in some way.
There is also a story saying that since the Cathedral is clearly visible from the sea, they installed some stone cannons as an additional “deterrent”.
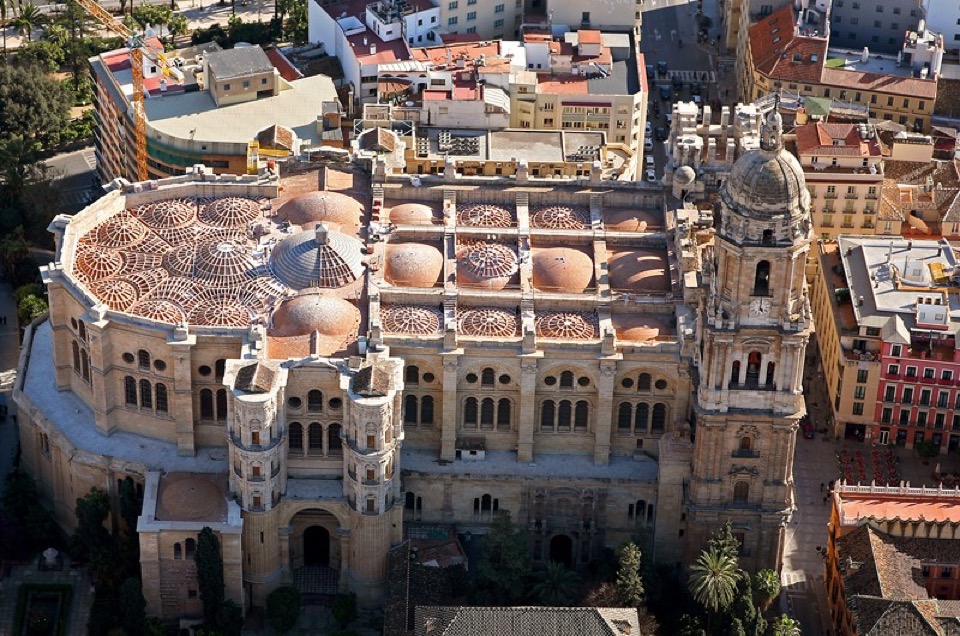
I personally find the way the roof is exposed with the domes one of the most characteristic and interesting features of the Málaga Cathedral. However I can't find much written details about their construction, so we will have to content ourselves with looking at some impressive pictures. If you look carefully and compare the two photographs of the roof you can see that some of the roof domes have ribs, and some not.
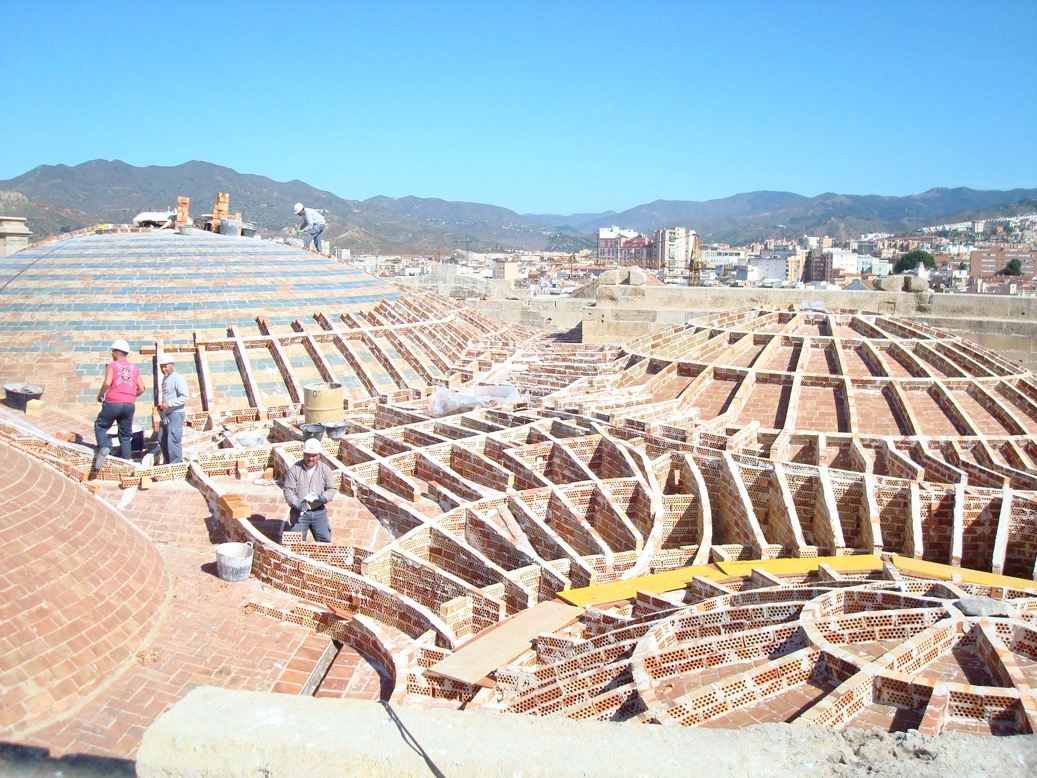
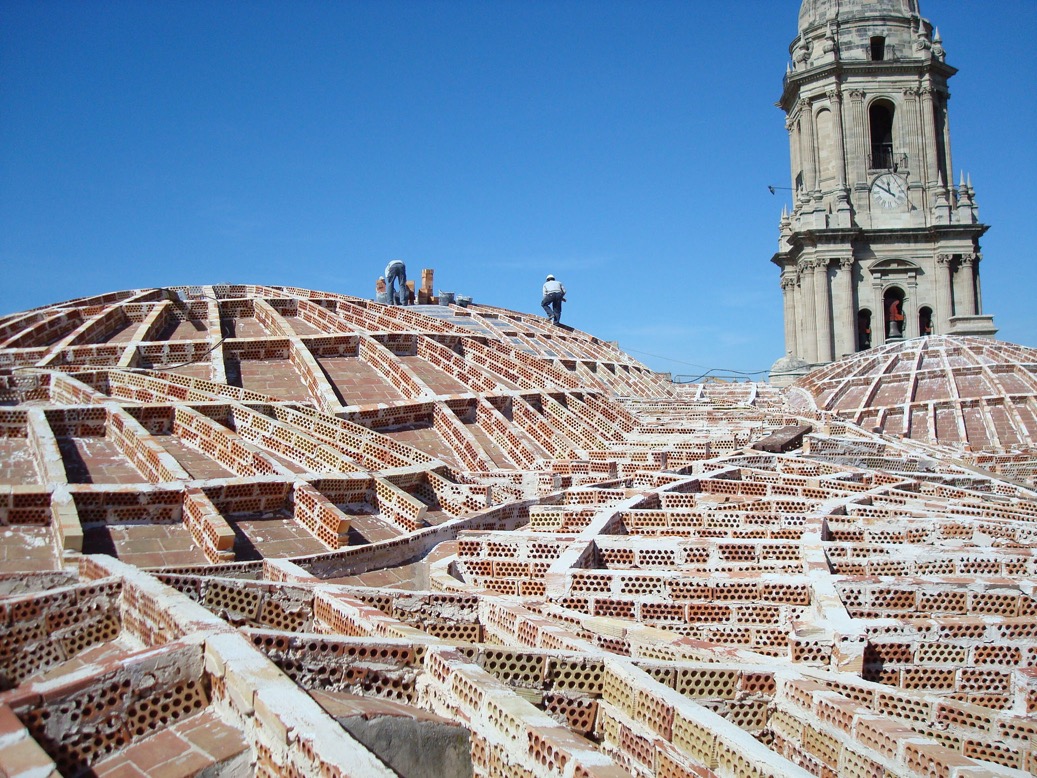
Above we can see the effort made to waterproof the roof (I think in 2009). €1.7 million was spent, but they say that it did not completely solve the problem. The “negatives” say it still leaks, and that they should not have recently spent another €300,000 on adapting the roof for tourist visits. The “positives” say that the cracks are in the material covering the roof. The problem is that the roof is covered in a kind of “ceramic tile” and they crack due to excessive thermal expansion and contraction. However the tiles are on a waterproof layer which means that water does not get into the Cathedral anymore. On top of that the tourists visiting the roof will help pay for the repairs and maintenance (all you have to do is avoid the seagull droppings).
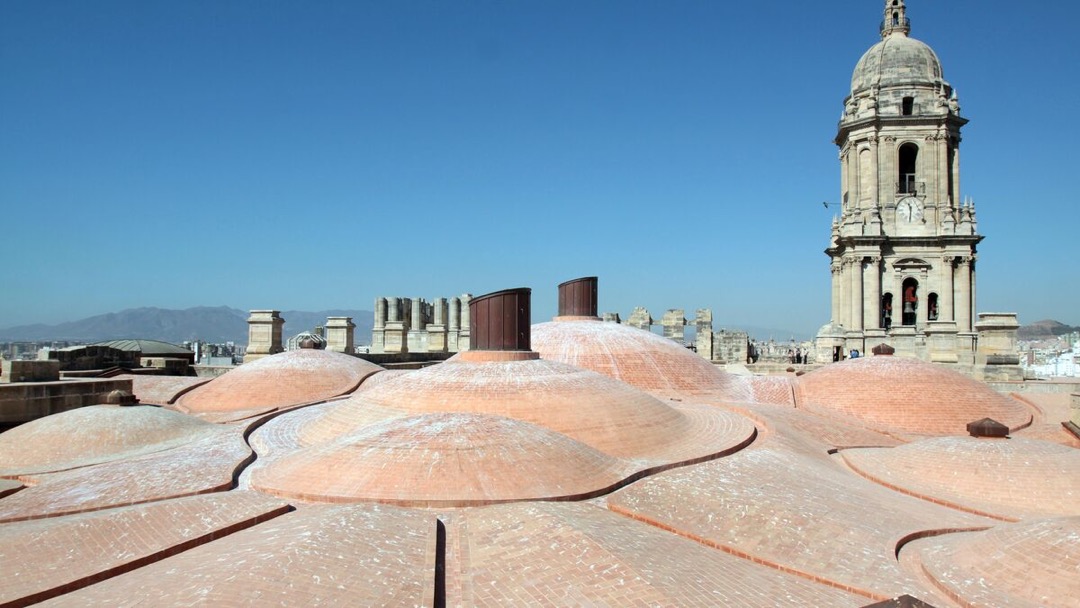
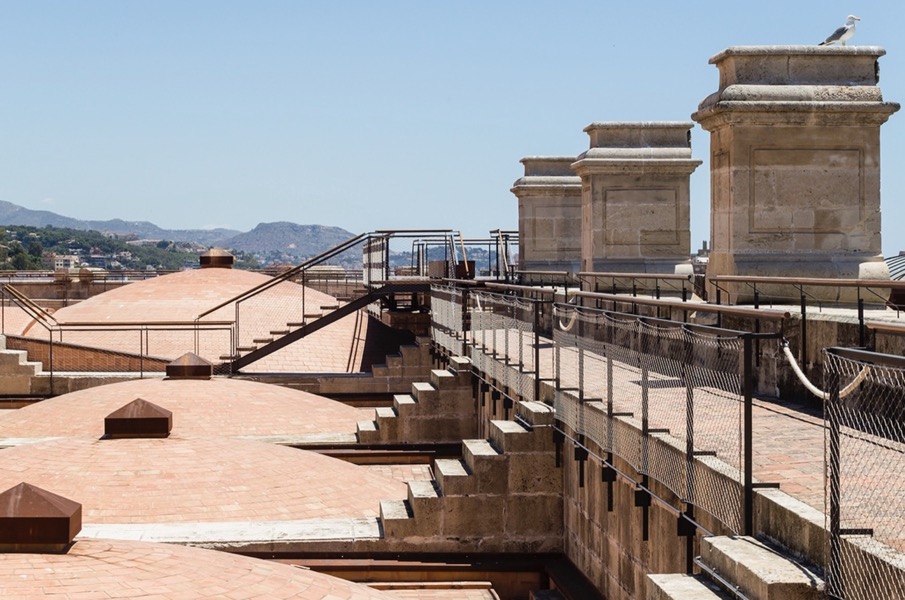
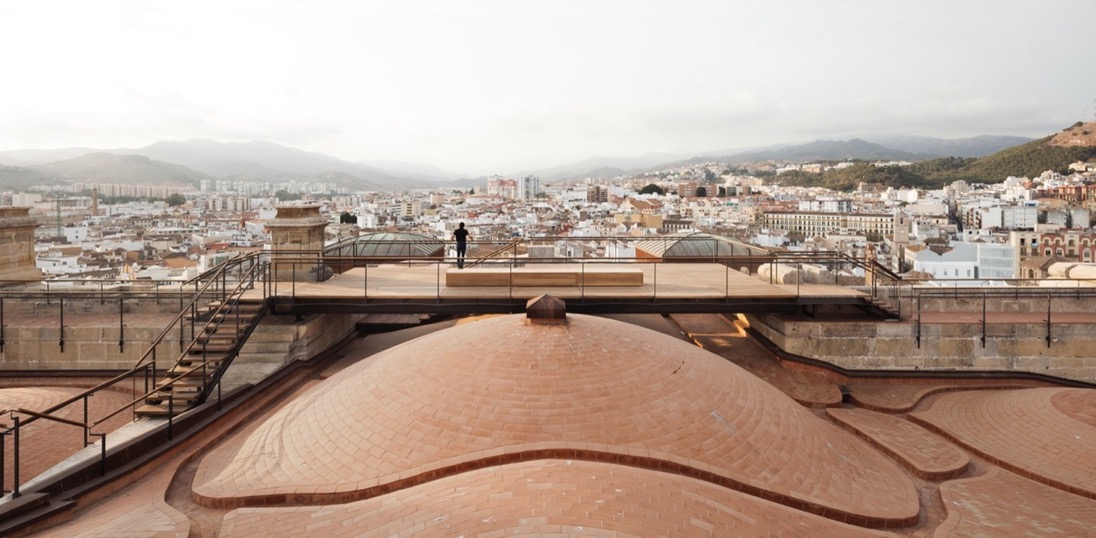
The use of roof domes became far less frequent in the Baroque period. In 17th century Spain a much cheaper version was used, involving ribbed vaulting and a timber-clad gable roof. To “hide” the simplicity (some say “modesty”) of the vaulting, architects turned to colourful plasterwork. So we should praise the Cathedral authorities for continuing the construction of the nave in the same late-Gothic, early-Renaissance style. There are clear statements that the authorities saw stone as endowing a building with beauty, serenity and sumptuousness. Also one architect noted that at that time the roof covered with colourful glazed bricks would look like a beautiful parade ground and not have the majesty of a Cathedral. Someone else noted that the roof vaults emerging from the flat roof were beautiful to see as you approached from the sea. But even at night, the roof still looks impressively different.
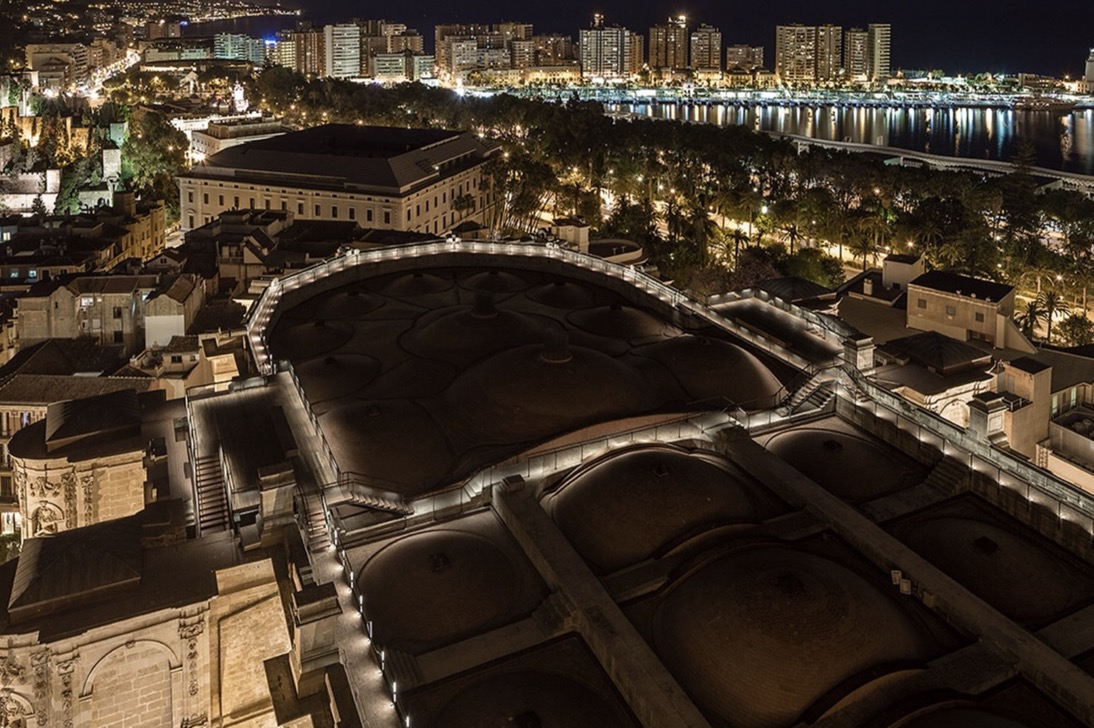
Completing the Cathedral
Technically the Cathedral building was completed in 1763. The new part of the building was ready to be attached to the older transept. But there was a problem. Antonio Ramos Medina did not want to remove the scaffolding until the façade was complete. He thought that the façade was needed for the structural integrity of entire building (it supported the arches and vaults). No one was sure, and the “debate” generated quite a lot of documentation. All the experts and engineers could not agree, but most were of the opinion that the arches had been loaded properly to “repair” the cracks appearing in older parts of the building. So finally they decided to get (yet) another opinion from Ventura Rodríguez Tizón (1717-1785), an engineer and “Maestro Mayor” from Madrid. His report of 1764 was clear. The foundations of the walls and pillars were thick, openings were well supported, the arches and vaults held well the weight. He concluded that the old and new buildings would fit well together, and they could go ahead. They abandoned the work on the towers to focus on the completion of the two buildings. When we talk about completing the new “extension” we are talking about the building work. Now they had to order the glass for the windows and the oak, mahogany and marble for the interior. Great attention was paid to find white and jasper marble to match that found in the older building. And the chapels were still being built. Everything in the building was finished in 1768. The north tower was completed in 1779 (or 1782), and vaulting in the “incomplete” south tower was finished in 1776. In 1780 the Capilla de la Encarnación was completed, and the Bishop José Molina Lario y Navarro (1722-1783) was buried there (normal, since he helped pay for building the capilla). He was bishop of Málaga from 1776 to 1783, and in many ways is considered “responsible” for the Baroque façade of the Cathedral. He was also responsible for installing in 1777-1778 the two monumental organs, with the help of yet another architect José Martín de Aldehuela (1729-1802). Bishop Lario was also responsible for stopping the work on the south tower, and they still went ahead and named the street outside the Cathedral after him.
José Martín de Aldehuela moved to Málaga in 1779, and worked with Antonio Ramos on the Capilla de la Encarnación as Maestro de Obras Menores (his title was “Master of Minor Works”). After 1782 it was he who lead the continued work on the Cathedral, and participated in the construction of the Palacio Episcopal. He was responsible for completing the Capilla de la Encarnación and most of the ambulatory.
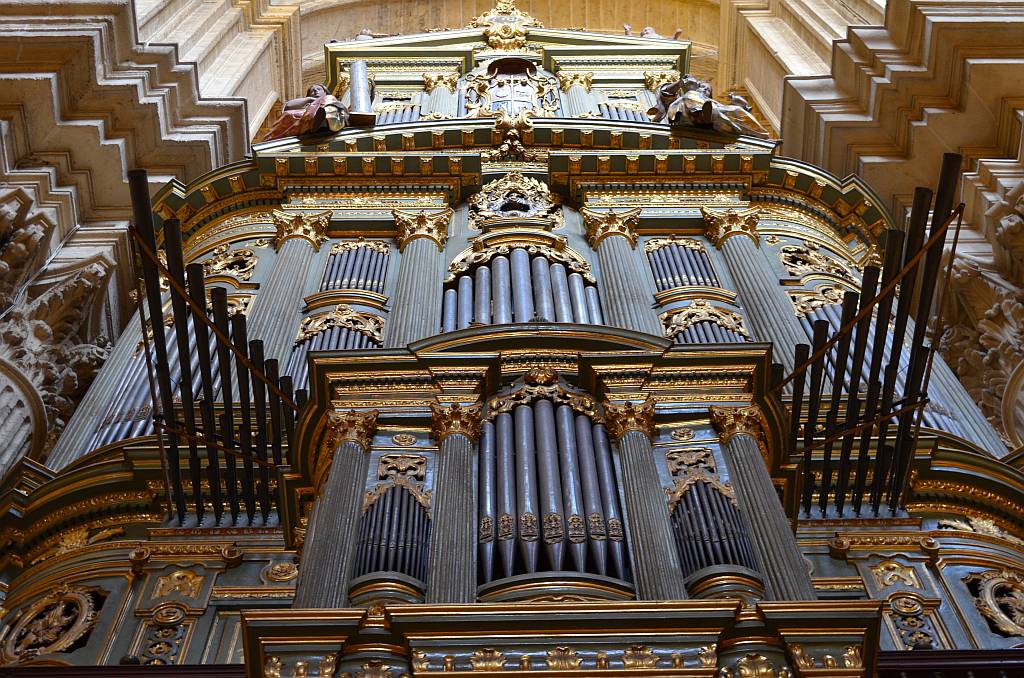
The Cathedral had already installed an organ, but when Bishop Lario arrived in 1776 he decided to build a new organ. In fact the previous Bishop had already prepared plans and had even set aside 15,000 ducats for the work. The organ was designed by the same builder who had installed the organ in Cuenca Cathedral. José Martín de Aldehuela was brought in to adapt the existing organ frame, improve the organ façade and decoration. The work was completed in 1782, and is considered a masterpiece of the period, they say “sparingly Rococo”. José Martín also designed the tabernacle and built a 1:1 scale model mimicking the materials that were to be used in it. The model remained a model and was actually used for more than 100 years. It was only replaced by the present tabernacle in 1861-1862, and this “recent” version is more or less a simple copy of the one originally built by José Martín (the original model was destroyed in 1936).
There is a nice story about the tabernacle. In 1794 an Italian architect was visiting Málaga for his project on the Teatro Principal (main theatre). The Cathedral asked him to propose a design for the tabernacle. José Martín submitted his own design. By 1796 no one could decide which was the better design. So they sent both designs to the Real Academia de San Fernando for an opinion. This was quite odd, since Málaga never asked for, or obeyed, the dictate of the Royal Academy. Both designs were rejected as being “defective in form” and of “depraved taste”. We know that the design of José Martín was classical Baroque, with Rococo decorative elements.
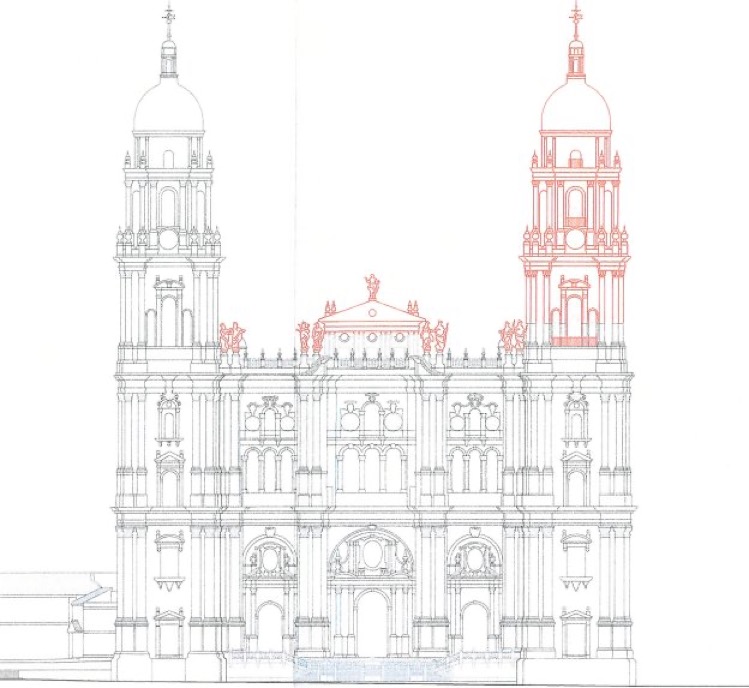
In a formal sense the Cathedral was never finished (the red parts are still missing). There were attempts in the both the 19th and 20th centuries to complete the “missing” second tower. But it's absence has now become a symbol of the city. In the 1980’s a subscription was opened to complete the south tower, but it failed. A restoration project for the Cathedral was completed in 2009.
So what was the result of all this effort?
It is actually very difficult to get a clear view of the entire façade or “west front”. The small square in front of the Cathedral does not do it justice. What we see is a façade divided into three doorways separated by Corinthian columns. The doors are flanked by smaller columns of red marble. Above the main door we have the Annunciation, and the side doors are topped with medallions of San Ciriaco and Santa Paula, the patron saints of Málaga. Above the doors are balconies, which are said to be the best examples of Malagueña stonework in existence.
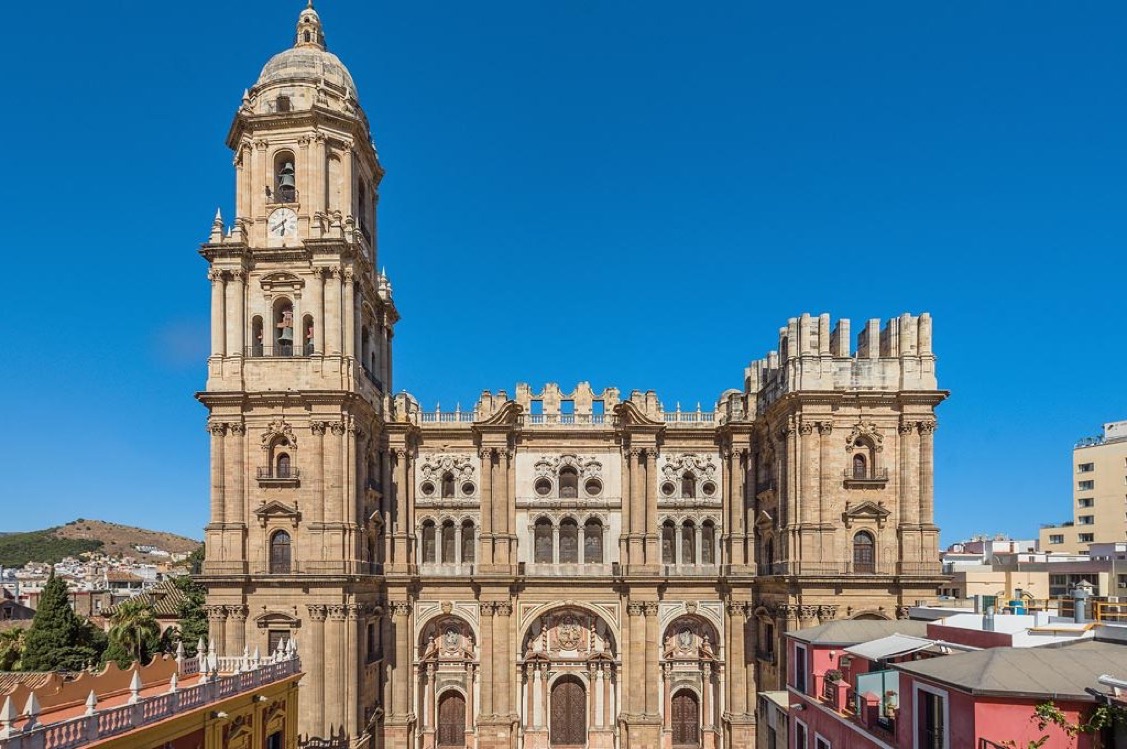
The story goes that two young people were captured in 303 AD because they were Christians. They were tortured, and finally stoned to death on the banks of the Guadalmedina River (some sources mention incorrectly the Guadalquivir). Juan de Carmona (a monk) convinced los Reyes Catolicos that if they founded a church dedicated to the memory of the two saints, then they would be victorious. When they took Málaga the Pope was informed about this “promise” and he told them to build a church. Los Reyes Catolicos named Ciriaco and Paula the patron saints of Málaga in 1490.
So what about the layout of the Cathedral? Below we have an outline of the building (don’t worry about the numbers for the moment).
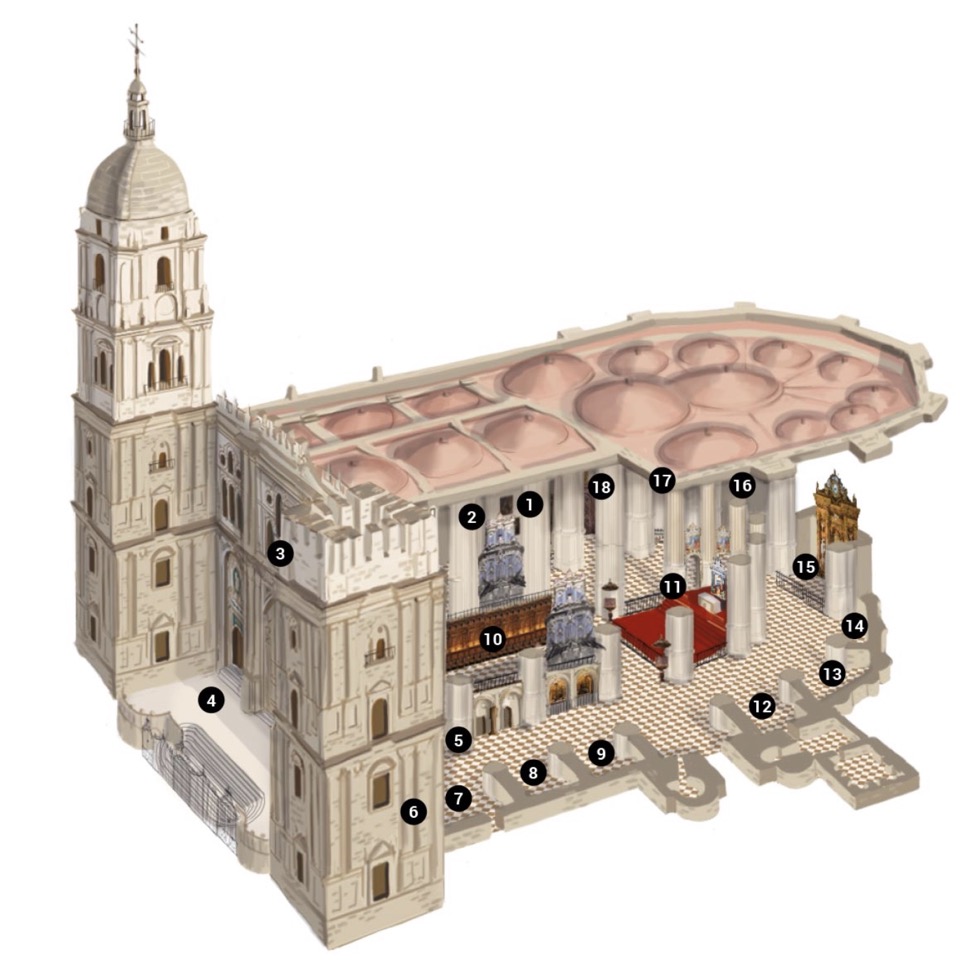
What we see is a relatively classical “Latin Cross” layout of a large Christian church. In simple terms we have a large portal with three doors, and two side doors with porches. On either side of the façade there are towers. Inside we have a central nave (with no easily identifiable narthex or separate vestibule) and two side aisles (north and south). The nave houses a choir (no. 10). The nave and aisles stop at the transept, separating the nave and choir from the sanctuary (when housing the altar this is called a presbytery or chancel), and the semi-circular apse or chevet. In this particular Cathedral the north and south transepts are almost inexistent. Traditionally in the cross (or crossing) of the transept would be a roof lantern, a cupola often with windows to let in air and natural light. In this particular Cathedral the cupola is just a closed roof dome. We can see that the aisles continue to circle the presbytery and altar in what is called an ambulatory. From the ambulatory radiate chapels (often called apsidal chapels when radiating from the apse or ambulatory, a chevette is a ring of chapels). We can also see a number of chapels along the aisles, and there is also a sacristy (on the far side and not visible).
It is not so easy to simply say that this Cathedral is inspired by Renaissance architecture (despite what the guidebooks say). For example the rounded end, surrounded by an ambulatory is typical of French churches of the period (the rounded end can be seen in Romanesque and even Byzantine churches). The chapels radiating out from the ambulatory, often called a chevette, is also typically French (and certainly not of Italian tradition). Also placing the choir in the nave before the transept, and not before the apse, has also been seen in some French churches (and in must be said in most early church designs). However, if inspired by French architecture of the period we would have expected a much more elongated apse. Also tradition normally imposed on medieval churches in France and Spain a profusion of figurative sculpture. Italian tradition involved the use of mosaics and free-standing statues at the roofline. Neither features are present in the Málaga Cathedral. The narrow, almost inexistent transept is unusual for Spanish church architecture, but is typical for French churches where the transepts do not project beyond the aisles. Also unusual for Spanish architecture is the relative compactness of the interior, and the relative simplicity of decoration (both maybe due to economic constraints). The simple almost flat roofline can be found in Spain on many churches of the period. The polychrome façade with Corinthian capitals and symmetrical floor plan with the domed crossing is Italian inspired, however the tradition in Italy imposed free-standing towers. There is little “story-telling” in the decoration, in opposition to the use of stained-glass windows and statuary to inform and educate in French architecture. “Story-telling” was equally important in Italian architecture, with mosaics, rectangular sculptured panels and bronze doors. Spain focussed more on free-standing sculpture and paintings to inform the story of the faith. There is a very noticeable absence of a cimborrio, a kind of mini-tower used often to cover the crossing in the transept and let air and natural light into the Cathedral. This is an evident break with tradition as seen in the Cathedrals of Valencia, Zamora, Salamanca, and Burgos.
Elements that do point to a Renaissance structure include the compact nature of the buttresses, the compact column headers, the terraces and balconies that are real walkways, and the gargoyles that mimic pieces of artillery.
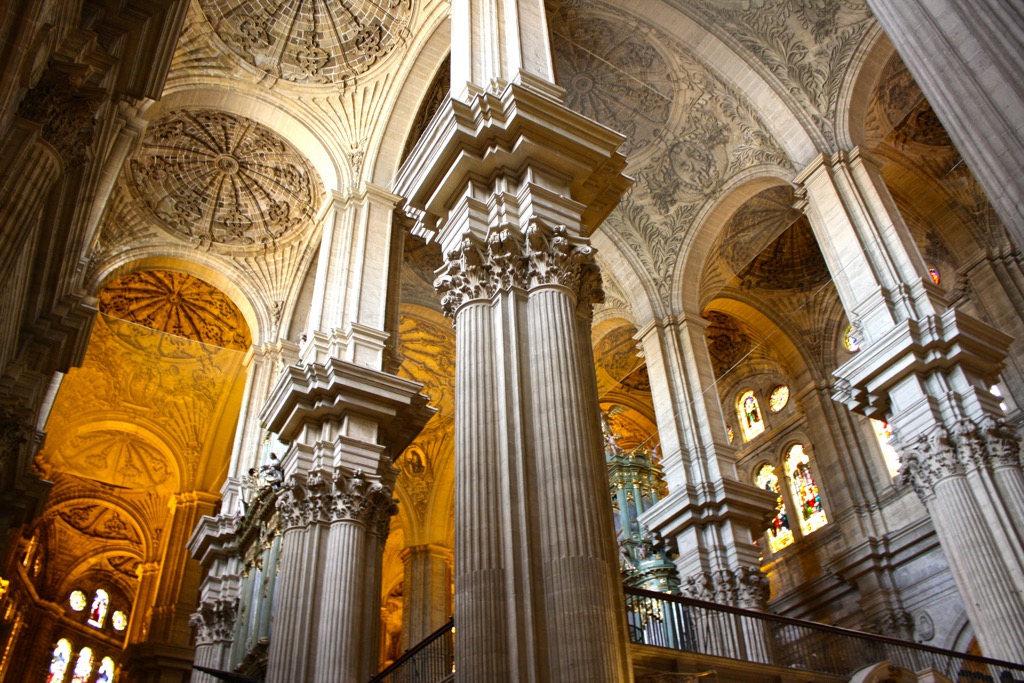
Above we can see that the nave and aisles are all the same height, and appear almost like three parallel naves. A lot of effort has gone into the interior design. The sense of space and height is enhanced by the slender columns and open roof arches. In addition much effort has been made to “distort” the perspective in the ambulatory in order to keep the appearance of slender columns and airy height. In fact the ambulatory is narrower than the attached aisles.
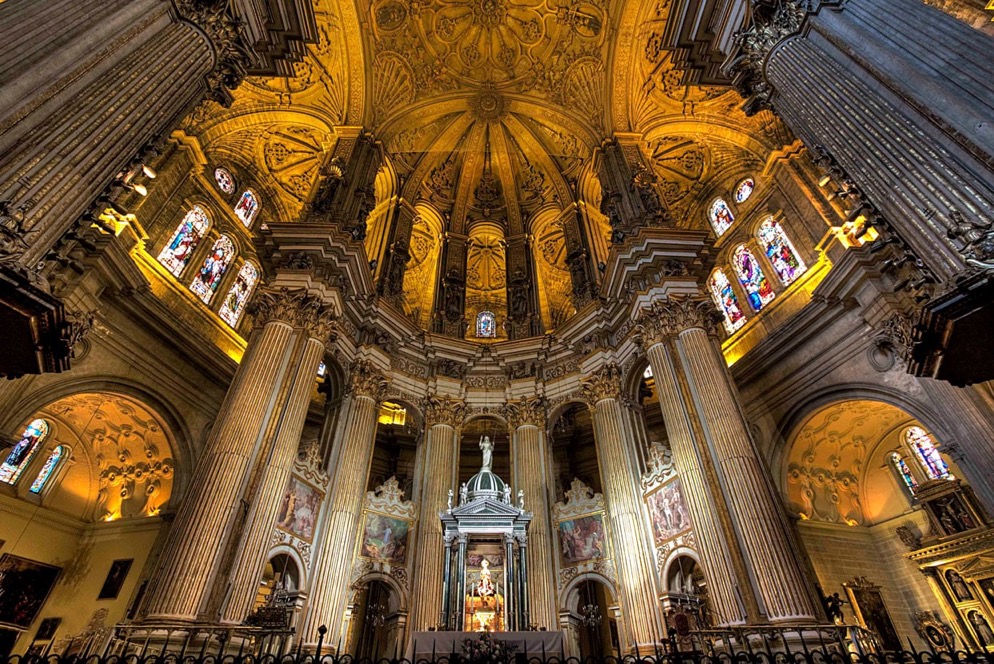
So the part we see above was built between 1528 and 1588, and the nave and presbytery were closed off with a temporary but strong masonry wall - allowing prayers to be performed there for nearly 150 years. The low domed roofs (covering the bóvedas or roof vaults) were made with tiles, which was apparently a tradition in the peripheral regions of the Mediterranean. The objective was to rapidly carry away the rain through a series of sloping terraces to the drains.
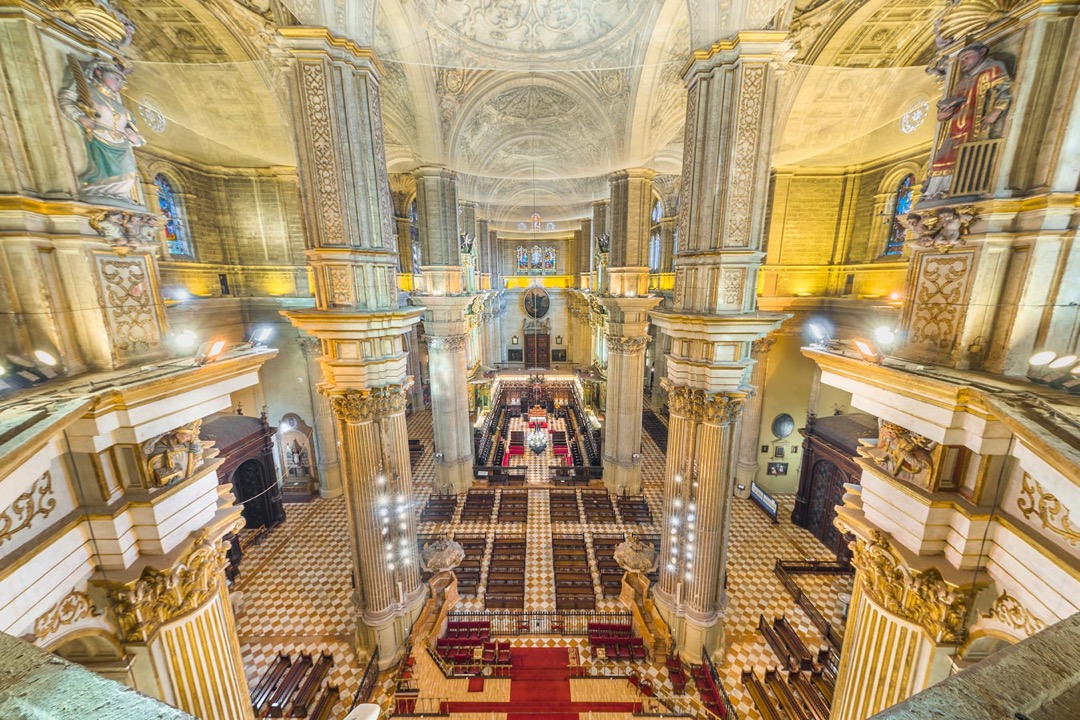
The second phase of building from 1720 to 1782, included the nave and aisles. The architect at that time, Ventura Rodriguez, clearly wanted to cover the Cathedral with a roof placed on a wooden frame, but there are stories saying that the local population had got used to seeing the domes poking up from the flat roof. So finally the same system of roof domes was also used in this second phase of construction.
We close this page with two images of the Cathedral, one from 1880 and one very much from the present day.
